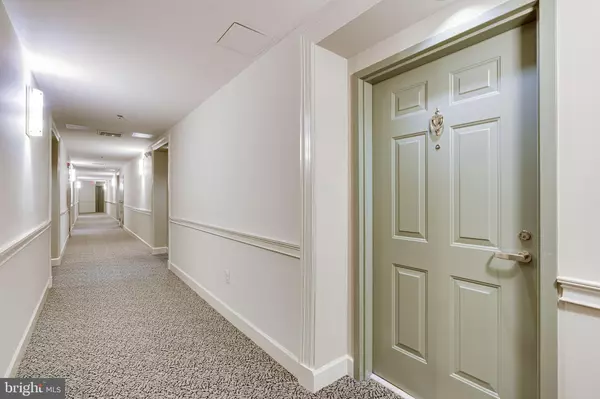For more information regarding the value of a property, please contact us for a free consultation.
Key Details
Sold Price $515,000
Property Type Condo
Sub Type Condo/Co-op
Listing Status Sold
Purchase Type For Sale
Square Footage 1,301 sqft
Price per Sqft $395
Subdivision Stratford
MLS Listing ID VAFX2050998
Sold Date 03/31/22
Style Transitional
Bedrooms 2
Full Baths 2
Condo Fees $637/mo
HOA Y/N N
Abv Grd Liv Area 1,301
Originating Board BRIGHT
Year Built 2002
Annual Tax Amount $5,546
Tax Year 2022
Property Description
Live the life of quiet luxury in this bright and spacious corner unit. With views of greenspace from nearly every window, you will feel your stress melt away as you consider how easy life would be here. This light-filled 2 Bedroom, 2 Full Bath condominium is spacious and bright and has a bonus sunroom! Floor to ceiling windows, neutral paint, pristine Berber carpetwith hardwoods in the foyer and sunroom-- and custom crown molding make the living spaces of this unit ready for whatever decorating style suits your fancy! The living area has a gas fireplace for cozy evenings in front of the fire. The Stratford Park Club House, across the street, has a workout room, an outdoor pool, a social room and a business center. Lots of guest parking and a reserved spot just down the stairs (which are located just outside the unit door). Unit comes with a locked-room storage unit. This Fantastic location invites a lifestyle with lots of places to go and restaurants to try just outside of your door. The Reston Town Center, which is located just across the street, Reston Town Center Metro station less than a mile away and the Reston Town Center West (tons of restaurants) are all a quick trip! Lake Anne Plaza and Plaza America are also very close. Dulles International Airport is less than 7 miles away and Tysons is less than 10 miles away. The W&OD Trail is located right next to the neighborhood. If you are looking for an easy lifestyle, this will check all of your boxes! Pets are allowed with the following restrictions: No more than 1 dog under 40 lbs and no more than 2 pets (One 40 lb dog or One 40 lb dog and a cat or 2 cats would all be allowed). Floor plans are in the Document section.
Location
State VA
County Fairfax
Zoning 372
Rooms
Other Rooms Living Room, Dining Room, Primary Bedroom, Bedroom 2, Kitchen, Foyer, Sun/Florida Room, Bathroom 2, Primary Bathroom
Main Level Bedrooms 2
Interior
Interior Features Breakfast Area, Combination Dining/Living, Elevator, Primary Bath(s), Window Treatments, Wood Floors, Upgraded Countertops, Floor Plan - Traditional
Hot Water Electric
Heating Forced Air
Cooling Central A/C
Flooring Carpet, Hardwood
Fireplaces Number 1
Fireplaces Type Equipment, Mantel(s), Screen
Equipment Dishwasher, Disposal, Dryer, Exhaust Fan, Humidifier, Icemaker, Microwave, Range Hood, Washer, Stove
Fireplace Y
Appliance Dishwasher, Disposal, Dryer, Exhaust Fan, Humidifier, Icemaker, Microwave, Range Hood, Washer, Stove
Heat Source Natural Gas
Laundry Washer In Unit
Exterior
Garage Covered Parking
Garage Spaces 1.0
Parking On Site 1
Amenities Available Bike Trail, Elevator, Exercise Room, Extra Storage, Jog/Walk Path, Party Room, Pool - Outdoor, Security, Common Grounds
Waterfront N
Water Access N
Accessibility Elevator, Doors - Swing In
Parking Type Attached Garage
Attached Garage 1
Total Parking Spaces 1
Garage Y
Building
Story 1
Unit Features Garden 1 - 4 Floors
Sewer Public Sewer
Water Public
Architectural Style Transitional
Level or Stories 1
Additional Building Above Grade, Below Grade
Structure Type 9'+ Ceilings
New Construction N
Schools
Elementary Schools Lake Anne
Middle Schools Hughes
High Schools South Lakes
School District Fairfax County Public Schools
Others
Pets Allowed Y
HOA Fee Include Ext Bldg Maint,Management,Insurance,Reserve Funds,Road Maintenance,Sewer,Snow Removal,Trash,Water
Senior Community No
Tax ID 0174 28040204
Ownership Condominium
Special Listing Condition Standard
Pets Description Case by Case Basis
Read Less Info
Want to know what your home might be worth? Contact us for a FREE valuation!

Our team is ready to help you sell your home for the highest possible price ASAP

Bought with Matthew R Elliott • Keller Williams Realty
GET MORE INFORMATION





