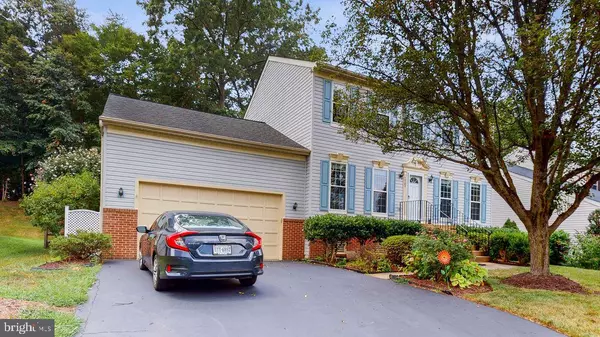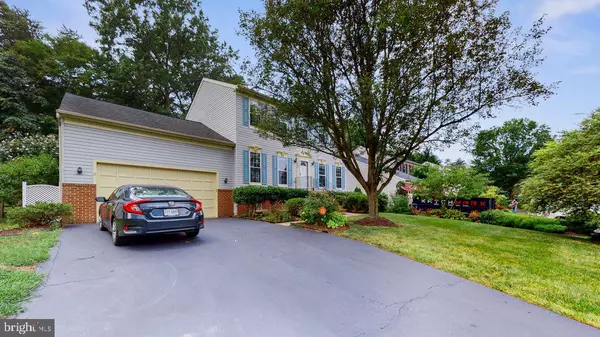For more information regarding the value of a property, please contact us for a free consultation.
Key Details
Sold Price $730,000
Property Type Single Family Home
Sub Type Detached
Listing Status Sold
Purchase Type For Sale
Square Footage 3,022 sqft
Price per Sqft $241
Subdivision Compton Village
MLS Listing ID VAFX2011868
Sold Date 09/03/21
Style Colonial
Bedrooms 4
Full Baths 3
Half Baths 1
HOA Fees $88/qua
HOA Y/N Y
Abv Grd Liv Area 2,177
Originating Board BRIGHT
Year Built 1994
Annual Tax Amount $7,043
Tax Year 2021
Lot Size 10,827 Sqft
Acres 0.25
Property Description
Welcome to this beautiful 4 bed and 3.5 bath in the sought-after Campton Village! Notice the stunning staircase, gleaming hardwood flooring, crown molding, and chair railings throughout as you enter. The right side contains a spacious and bright living room. The left side features a dining room that opens up to the Butlers pantry that mirrors the kitchen decor. Move past this area to find the open kitchen with dazzling cabinetry, stainless steel appliances, and charming tile backsplash. The kitchen, breakfast area, and family room seamlessly flow into one another. This part of the home is an open floor plan providing a sense of space and luxury. The family room is huge and offers a great space for entertaining and relaxation. There is a pristine fireplace with a mantel as the focal point. The breakfast area is facing double glass doors leading to the all screened-in porch and towards the all-season deck perfect to enjoy the surrounding wooded view. Move past the kitchen, there is a convenient mudroom/storage area and a spacious pantry. Completing this level is a half bath. Move your way up to the second level of this wonderful home that features 4 beds including the primary suite. The primary bed shows off a luxurious ensuite bath with a dual sink vanity, glass door shower, spa-like bath with tile surround, and a generous-sized walk-in closet. The remaining 3 bedrooms are equally spacious, well-lit and each with ceiling fans. They share a full hallway bath. The partially finished basement is huge and perfect for an in-law suite, it shows off a space for entertaining and recreation, a full bath, storage area, and a laundry area too! This 845 sq ft area offers huge potential living space. The home backs to a wooded area that is private, quiet, and has a gate to access the rest of the property with plenty of space for children to run around and play. This home brings you close to tons of dining and shopping options. Look no further! Schedule an appointment today!
Location
State VA
County Fairfax
Zoning 130
Rooms
Other Rooms Living Room, Dining Room, Primary Bedroom, Bedroom 2, Bedroom 3, Kitchen, Family Room, Basement, Foyer, Breakfast Room, Bedroom 1, In-Law/auPair/Suite, Laundry, Mud Room, Storage Room, Primary Bathroom, Full Bath, Half Bath, Screened Porch
Basement Partially Finished
Interior
Interior Features Breakfast Area, Ceiling Fan(s), Walk-in Closet(s)
Hot Water Natural Gas
Heating Forced Air
Cooling Central A/C
Fireplaces Number 1
Fireplaces Type Mantel(s)
Fireplace Y
Heat Source Natural Gas
Laundry Basement, Hookup
Exterior
Exterior Feature Deck(s), Screened
Parking Features Inside Access, Garage Door Opener, Garage - Front Entry
Garage Spaces 4.0
Amenities Available Lake, Tennis Courts
Water Access N
Accessibility None
Porch Deck(s), Screened
Attached Garage 2
Total Parking Spaces 4
Garage Y
Building
Lot Description Backs to Trees, Cul-de-sac, Front Yard, Rear Yard
Story 3
Sewer Public Sewer
Water Public
Architectural Style Colonial
Level or Stories 3
Additional Building Above Grade, Below Grade
New Construction N
Schools
School District Fairfax County Public Schools
Others
HOA Fee Include Pool(s),Trash,Snow Removal
Senior Community No
Tax ID 0654 08110011
Ownership Fee Simple
SqFt Source Assessor
Security Features Fire Detection System,Motion Detectors,Security System,Smoke Detector
Special Listing Condition Standard
Read Less Info
Want to know what your home might be worth? Contact us for a FREE valuation!

Our team is ready to help you sell your home for the highest possible price ASAP

Bought with Priya Nalli • Pearson Smith Realty, LLC




