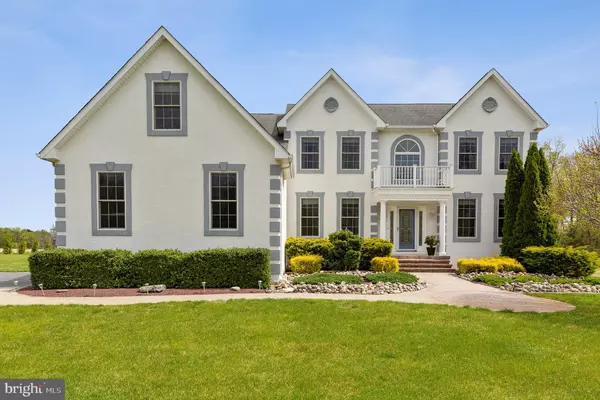For more information regarding the value of a property, please contact us for a free consultation.
Key Details
Sold Price $550,000
Property Type Single Family Home
Sub Type Detached
Listing Status Sold
Purchase Type For Sale
Square Footage 4,834 sqft
Price per Sqft $113
Subdivision Meadowbrook Estates
MLS Listing ID NJGL273574
Sold Date 05/28/21
Style Contemporary
Bedrooms 4
Full Baths 2
Half Baths 1
HOA Fees $16/ann
HOA Y/N Y
Abv Grd Liv Area 4,834
Originating Board BRIGHT
Year Built 2004
Annual Tax Amount $14,061
Tax Year 2020
Lot Size 4.408 Acres
Acres 4.41
Lot Dimensions 0.00 x 0.00
Property Description
Check out the Virtual Tour! Welcome to 407 Mallard Lane! Has lots of upgrades and backs to open farmland. Located on 4.4 acres, this executive home with over 4,800 sq. ft. of finished, heated, living space is a must-see. Beautiful and spacious, this home is just waiting for a new family to love it as much as the current owner does. As you walk up the sidewalk, you will notice the extensive landscaping and hand-placed rock/stone border. The front door is just gorgeous with its etched glass, framed on either side with beautiful columns. The stucco front with dental details is truly a delight. The soaring foyer with hardwood floor is just magnificent. The large living room/dining room is very open and lends itself to formal entertaining. The kitchen was remodeled in 2019 with new cabinets, drawers, stainless steel appliances, sink and quartz counters along with an extensive tile backsplash. The oversized breakfast room looks out over the massive backyard. There is a large open family room with large windows that overlook the rear yard and the adjacent farmland. All windows throughout the home are Anderson Low-E windows, which were upgraded from the standard builder windows. The office/library has double French doors and is perfect for private meetings or just a quiet reading area. The laundry room and powder room complete the first floor. The master suite is to die for with its en-suite bath and oversized sitting/entertainment room. There are two walk-in closets and a second sitting area, as well. This is truly a sanctuary space for you to relax at the end of a long day. There have been many upgrades made in the last few years. Aside from those already mentioned, there are the sealed, completely water-proofed basement walls; tankless water heater (2018); two new heater and two new central air units (2020); new water softener (2019); new well water tank (2021); and a battery back-up on both sump pumps. There is upgraded tile flooring throughout the first floor, upgraded carpet and padding in bedrooms, and a newer Anderson sliding patio door. Outside the upgrades include an aggregate concrete 2-tier patio, EP Henry pavers, lush landscaping; and a sprinkler system in front, sides and along the new treelined property line to the left. The three-car garage and shed complete this fabulous home. This home offers so much, you just have to see it. Call today for your personal tour.
Location
State NJ
County Gloucester
Area Elk Twp (20804)
Zoning LD
Rooms
Other Rooms Living Room, Dining Room, Primary Bedroom, Sitting Room, Bedroom 2, Bedroom 3, Bedroom 4, Kitchen, Family Room, Breakfast Room, Office, Recreation Room
Basement Fully Finished
Interior
Interior Features Breakfast Area, Combination Dining/Living, Family Room Off Kitchen, Floor Plan - Open, Formal/Separate Dining Room, Kitchen - Island, Sprinkler System, Walk-in Closet(s), Water Treat System, Wood Floors
Hot Water Natural Gas, Tankless
Heating Forced Air
Cooling Central A/C
Fireplace Y
Heat Source Natural Gas
Exterior
Exterior Feature Patio(s)
Garage Built In, Garage - Side Entry, Inside Access
Garage Spaces 8.0
Waterfront N
Water Access N
Roof Type Asbestos Shingle
Accessibility None
Porch Patio(s)
Parking Type Attached Garage, Driveway
Attached Garage 3
Total Parking Spaces 8
Garage Y
Building
Story 2
Sewer On Site Septic
Water Well
Architectural Style Contemporary
Level or Stories 2
Additional Building Above Grade
New Construction N
Schools
Middle Schools Delsea Regional M.S.
High Schools Delsea Regional H.S.
School District Elk Township Public Schools
Others
Senior Community No
Tax ID 04-00010-00012 23
Ownership Fee Simple
SqFt Source Assessor
Horse Property N
Special Listing Condition Standard
Read Less Info
Want to know what your home might be worth? Contact us for a FREE valuation!

Our team is ready to help you sell your home for the highest possible price ASAP

Bought with Diann Cole • HomeSmart First Advantage Realty
GET MORE INFORMATION





