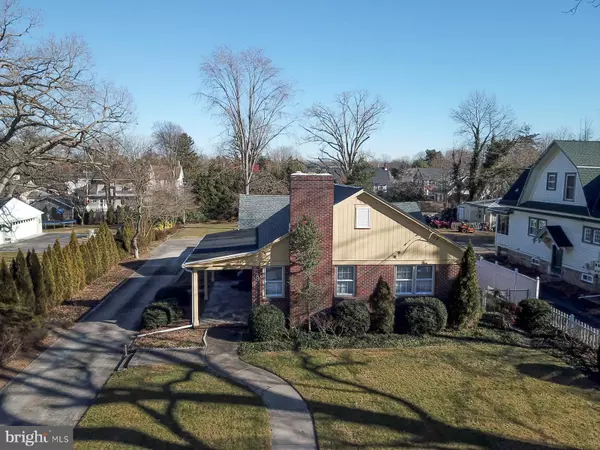For more information regarding the value of a property, please contact us for a free consultation.
Key Details
Sold Price $215,000
Property Type Single Family Home
Sub Type Detached
Listing Status Sold
Purchase Type For Sale
Square Footage 1,964 sqft
Price per Sqft $109
Subdivision None Available
MLS Listing ID NJCB131288
Sold Date 03/31/21
Style Ranch/Rambler
Bedrooms 5
Full Baths 1
Half Baths 1
HOA Y/N N
Abv Grd Liv Area 1,964
Originating Board BRIGHT
Year Built 1951
Annual Tax Amount $5,561
Tax Year 2020
Lot Size 0.400 Acres
Acres 0.4
Lot Dimensions 80.00 x 218.00
Property Description
*****OPEN HOUSE WEDNESDAY 5-7 PM***** A perfect place to call HOME!!! As you step up, admire the spacious slate floored covered front porch, perfect for sitting outside with guests and enjoy the luscious landscaped yard. This well built 3-5 bedroom, 1.5 bath RANCH features a timeless brick front face exterior. Once you step inside, you will realize this home is for YOU! The large living room features gorgeous hardwood floors and the west wall is accented by the gas log fireplace. The beautiful hardwood continues through to the dedicated dining room as you go through the arched doorway to your left adorned by chair rail. The dining room is adjacent to the kitchen. The kitchen is a dream! Gorgeous natural sunlight lights up the kitchen. Granite countertops adorn the custom cabinets. Cabinets also include a double door pantry with built in shelving provides maximum storage capacity for all of your kitchen needs! The island cabinets feature pull out shelves for ease and a shelf that raises up to hold your kitchen aid mixer. No heavy lifting there! Festive tile backsplash complement the walls. Pendant lamps are one of a kind hand blown crystal. An under counter water purifier was installed in the kitchen for crystal clean water. Door in the kitchen leads outside and the other door leads to the oversized 2 car garage. Washer and dryer are in their own little room right outside this door. Featured in this home are three first floor spacious bedrooms in their own hallway with hardwood floors and double closets in the master for extra storage capacity with lighting inside of the closets! Gorgeous retro tile in the bathrooms. Roof only 1 year old with a 10 year workmanship warranty and architectural shingles warranty. Full basement features a french drain system and sump pump system. Two additional bedrooms are available in the basement as both these rooms have large windows and stairs for a second form of egress. Carport can be used for the car but makes for a wonderful covered grill area for outside entertaining. In ground sprinkler system keeps the grass lush and green. The backyard is private. Shed is tastefully constructed to compliment the home. Call today!
Location
State NJ
County Cumberland
Area Vineland City (20614)
Zoning R
Direction North
Rooms
Basement Daylight, Full, Partially Finished
Main Level Bedrooms 3
Interior
Interior Features Attic, Entry Level Bedroom, Kitchen - Island
Hot Water Natural Gas
Heating Baseboard - Hot Water
Cooling Central A/C
Heat Source Natural Gas
Exterior
Garage Oversized
Garage Spaces 6.0
Waterfront N
Water Access N
Roof Type Shingle
Accessibility None
Parking Type Driveway, Attached Garage, Off Street, Attached Carport
Attached Garage 1
Total Parking Spaces 6
Garage Y
Building
Story 1
Sewer Public Sewer
Water Public
Architectural Style Ranch/Rambler
Level or Stories 1
Additional Building Above Grade, Below Grade
New Construction N
Schools
School District City Of Vineland Board Of Education
Others
Senior Community No
Tax ID 14-04206-00035
Ownership Fee Simple
SqFt Source Assessor
Acceptable Financing FHA, FHA 203(b), VA, Conventional, Cash
Listing Terms FHA, FHA 203(b), VA, Conventional, Cash
Financing FHA,FHA 203(b),VA,Conventional,Cash
Special Listing Condition Standard
Read Less Info
Want to know what your home might be worth? Contact us for a FREE valuation!

Our team is ready to help you sell your home for the highest possible price ASAP

Bought with Susanna Philippoussis • BHHS Fox & Roach-Vineland
GET MORE INFORMATION





