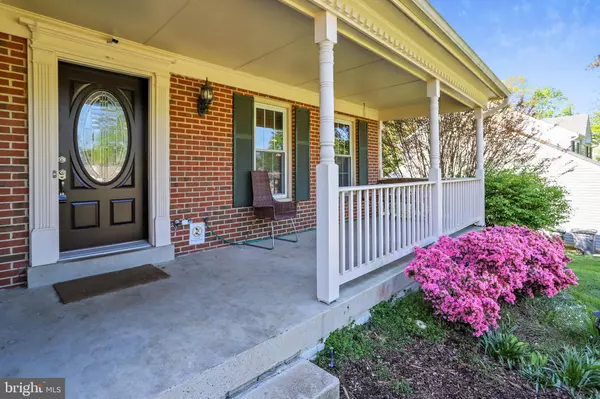For more information regarding the value of a property, please contact us for a free consultation.
Key Details
Sold Price $480,000
Property Type Single Family Home
Sub Type Detached
Listing Status Sold
Purchase Type For Sale
Square Footage 1,898 sqft
Price per Sqft $252
Subdivision Thomasson Crossing
MLS Listing ID VAPW521082
Sold Date 07/02/21
Style Colonial
Bedrooms 4
Full Baths 2
Half Baths 1
HOA Fees $10/ann
HOA Y/N Y
Abv Grd Liv Area 1,898
Originating Board BRIGHT
Year Built 1989
Annual Tax Amount $4,675
Tax Year 2021
Lot Size 0.354 Acres
Acres 0.35
Property Description
This home is move-in ready! Seller requires closing on July 1st or if sooner settlement, rent back through June 30th is required. Tenant living in property and lease through end of June. New roof and siding in 2018. Water Heater, furnace and AC replaced in 2015. Hardwood floors on main and upper levels. Updated kitchen with tile backsplash and granite counter tops. Stainless steel appliances. Stove is electric, but can be switched to gas- line is in place. Primary bathroom updated with wainscoting and ceramic tile. Newer Thompson Windows throughout. Bay window with tempered glass. Warranty transferrable to new Owner. Gas fireplace in family room. Walk out basement has been framed. Lot is private and low HOA - only 120.00 a year. This is a great house and excellent location for commuting. 16x10 shed in backyard. Sold as is. Seller requires closing on July 1st or if sooner settlement, rent back through June 30th is required. Tenant living in property and lease through end of June.
Location
State VA
County Prince William
Zoning R4
Rooms
Other Rooms Living Room, Dining Room, Primary Bedroom, Bedroom 2, Bedroom 3, Bedroom 4, Kitchen, Bathroom 2, Primary Bathroom
Basement Full, Walkout Level, Improved
Interior
Interior Features Wood Floors, Walk-in Closet(s), Wainscotting, Upgraded Countertops, Soaking Tub, Primary Bath(s), Family Room Off Kitchen, Floor Plan - Open, Formal/Separate Dining Room, Kitchen - Eat-In, Ceiling Fan(s)
Hot Water Natural Gas
Heating Forced Air
Cooling Central A/C
Flooring Hardwood, Ceramic Tile
Fireplaces Number 1
Fireplaces Type Gas/Propane
Equipment Built-In Microwave, Dishwasher, Disposal, Stove, Stainless Steel Appliances, Refrigerator, Water Heater, Humidifier
Fireplace Y
Window Features Bay/Bow
Appliance Built-In Microwave, Dishwasher, Disposal, Stove, Stainless Steel Appliances, Refrigerator, Water Heater, Humidifier
Heat Source Natural Gas
Exterior
Parking Features Garage - Front Entry
Garage Spaces 2.0
Fence Fully, Rear, Wood
Utilities Available Natural Gas Available
Water Access N
Roof Type Composite
Accessibility None
Attached Garage 2
Total Parking Spaces 2
Garage Y
Building
Lot Description Backs to Trees
Story 3
Sewer Public Sewer
Water Public
Architectural Style Colonial
Level or Stories 3
Additional Building Above Grade, Below Grade
New Construction N
Schools
School District Prince William County Public Schools
Others
Senior Community No
Tax ID 8288-03-8009
Ownership Fee Simple
SqFt Source Assessor
Horse Property N
Special Listing Condition Standard
Read Less Info
Want to know what your home might be worth? Contact us for a FREE valuation!

Our team is ready to help you sell your home for the highest possible price ASAP

Bought with Jason Cheperdak • Samson Properties




