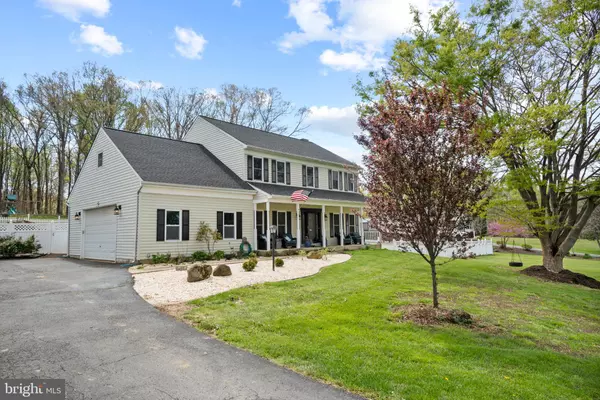For more information regarding the value of a property, please contact us for a free consultation.
Key Details
Sold Price $620,000
Property Type Single Family Home
Sub Type Detached
Listing Status Sold
Purchase Type For Sale
Square Footage 2,874 sqft
Price per Sqft $215
Subdivision Crown Manor
MLS Listing ID VAST2010226
Sold Date 05/20/22
Style Colonial
Bedrooms 4
Full Baths 3
Half Baths 1
HOA Y/N N
Abv Grd Liv Area 2,274
Originating Board BRIGHT
Year Built 1994
Annual Tax Amount $3,738
Tax Year 2021
Lot Size 3.002 Acres
Acres 3.0
Property Description
** Offer Deadline 4 /23/2022 Saturday 8pm ** A REWARDING ESCAPE PEACEFULLY SITUATED ON 3+ ACRES IN THE NORTH STAFFORD SUBDIVISION OF CROWN MANOR. Luxurious and upgraded 4 bedroom 3 ½ bath includes richly appointed spaces. A bright professional grade gourmet kitchen that allows plenty of space that flows from the dining area and the main room for gathering, Bamboo hardwood flows across the main level giving a feeling of cohesiveness. There is also a large room at the front of the home that is a perfect flex space for a study, office, or more formal living room area. The primary bedroom is large with no lack of storage including an oversized walk-in closet and spacious primary bathroom. Well-sized rooms and closet space can be found in the additional 3 bedrooms upstairs. The lowest level has a full bathroom and a larger open area that you can use in many ways, home theatre area, gym space, office area make it your own and there is a large area for storage. The expansive private backyard includes a deck for entertaining, a large sparkling pool, and Koi pond space to be able to relax from the chaos of your day. If you enjoy sitting on your front porch this home has that too! All this space yet close to shopping, dining, and commuting options.
Location
State VA
County Stafford
Zoning A1
Rooms
Other Rooms Dining Room, Primary Bedroom, Bedroom 2, Bedroom 3, Bedroom 4, Kitchen, Game Room, Family Room, Foyer, Breakfast Room
Basement Full, Interior Access
Interior
Interior Features Breakfast Area, Family Room Off Kitchen, Kitchen - Table Space, Dining Area, Kitchen - Eat-In, Window Treatments, Primary Bath(s), Floor Plan - Open
Hot Water Natural Gas
Heating Central
Cooling Central A/C
Equipment Dishwasher, Exhaust Fan, Refrigerator, Stove
Furnishings No
Fireplace N
Appliance Dishwasher, Exhaust Fan, Refrigerator, Stove
Heat Source Natural Gas, Electric
Laundry Basement
Exterior
Exterior Feature Deck(s), Porch(es)
Parking Features Garage Door Opener
Garage Spaces 2.0
Fence Partially
Pool In Ground
Water Access N
Accessibility None
Porch Deck(s), Porch(es)
Attached Garage 2
Total Parking Spaces 2
Garage Y
Building
Story 3
Foundation Permanent
Sewer Private Septic Tank
Water Well
Architectural Style Colonial
Level or Stories 3
Additional Building Above Grade, Below Grade
New Construction N
Schools
High Schools Mountain View
School District Stafford County Public Schools
Others
Senior Community No
Tax ID 18R 1 12
Ownership Fee Simple
SqFt Source Assessor
Special Listing Condition Standard
Read Less Info
Want to know what your home might be worth? Contact us for a FREE valuation!

Our team is ready to help you sell your home for the highest possible price ASAP

Bought with Dilara Juliana-Daglar Wentz • KW United




