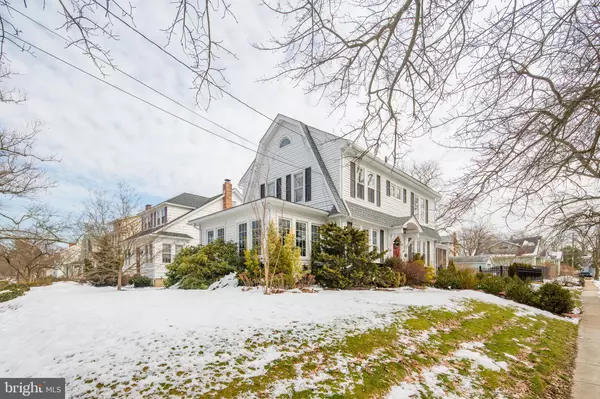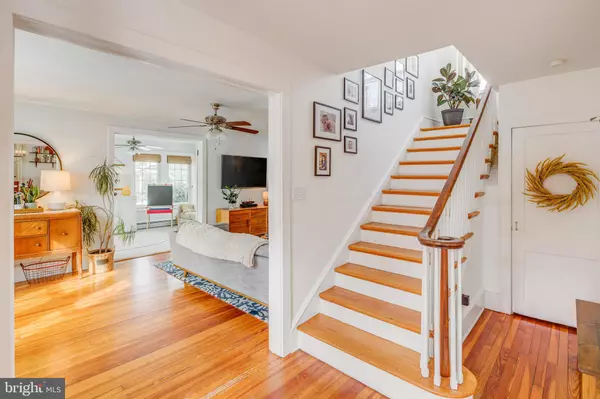For more information regarding the value of a property, please contact us for a free consultation.
Key Details
Sold Price $450,000
Property Type Single Family Home
Sub Type Detached
Listing Status Sold
Purchase Type For Sale
Square Footage 1,741 sqft
Price per Sqft $258
Subdivision Emerald Hills
MLS Listing ID NJCD412928
Sold Date 05/28/21
Style Colonial
Bedrooms 3
Full Baths 1
Half Baths 1
HOA Y/N N
Abv Grd Liv Area 1,741
Originating Board BRIGHT
Year Built 1925
Annual Tax Amount $9,663
Tax Year 2020
Lot Size 7,000 Sqft
Acres 0.16
Lot Dimensions 50.00 x 140.00
Property Description
This beautifully renovated Westmont center hall colonial has it all! Everything from the amazing original, red-painted arched front door, to the fun & inviting landscaped yard signals this home is both timeless and special, all in a location that you can't beat! ! A large open foyer with lovely hardwood flooring, high ceilings and period details artfully draw attention to a beautiful turned staircase. Exciting features such as crystal doorknobs, wood & pocket doors have been kept by the owners for added charm. Off to the left, a spacious living room has today's style, built-in shelving and enjoys the warmth and charm of a gas fireplace. Double doors open to a den, currently used as a playroom, which has 3 sides of windows for lots of natural sunlight. To the right of the foyer is an open dining room and kitchen, which is great for everyday casual use or easily converted if your dining is more formal. You can prep and serve easily and always be right in the conversation! Graced with the same hardwoods, the kitchen has been beautifully updated with stainless appliances, granite counters, and a large peninsula featuring terrific storage and stool seating options. Past the kitchen is a handy pantry closet, and nicely updated half bath. Head out the side door to find an adorable screened porch, perfect for enjoying your morning cup of coffee, which overlooks the spacious fenced side yard, complete with a NEW gorgeous paver patio, and still plenty of grassy space for playing or gardening. Imagine sitting on the patio, in the evening, with rustic globe lighting strung overhead, after you just walked a few blocks into town for dinner and ice cream! Back inside, head up the wide staircase which leads to the primary bedroom complete with 2 closets, plus there are 2 additional good sized & bright bedrooms. All the bedrooms feature hardwood floors & ceiling fans, and share a nicely updated full bath. Storage is never a concern since there is a terrific space in the walk up attic, as well as in the full, unfinished basement that is home to the laundry, utilities and a workroom area, and a shed out back for the yard tools. Additional noteworthy highlights include dual zone AC, new heater & hot water heater, and high end 1st floor windows. As much as you will love this home, you will love the walkability of this location even more. An easy stroll gets you to the Strawbridge Elementary School, all the dining & shopping options along Haddon Ave including coffee shops, ice cream, the Pour House, Keg & Kitchen, McMillan's Bakery, a farmers market, gyms and even Cooper River Park. A stylish interior, center hall period charm and location all combine to make this a MUST SEE home right away! .
Location
State NJ
County Camden
Area Haddon Twp (20416)
Zoning RES
Direction West
Rooms
Other Rooms Living Room, Dining Room, Primary Bedroom, Bedroom 2, Bedroom 3, Kitchen, Den, Screened Porch
Basement Unfinished, Outside Entrance
Interior
Interior Features Formal/Separate Dining Room, Upgraded Countertops, Attic, Ceiling Fan(s), Tub Shower, Wood Floors
Hot Water Natural Gas
Heating Radiator
Cooling Central A/C, Ceiling Fan(s)
Flooring Hardwood, Carpet
Fireplaces Number 1
Fireplaces Type Gas/Propane
Equipment Stainless Steel Appliances, Built-In Range, Dishwasher, Oven/Range - Gas
Fireplace Y
Appliance Stainless Steel Appliances, Built-In Range, Dishwasher, Oven/Range - Gas
Heat Source Natural Gas
Laundry Basement
Exterior
Exterior Feature Patio(s)
Garage Spaces 2.0
Fence Partially
Waterfront N
Water Access N
Roof Type Shingle,Pitched
Accessibility None
Porch Patio(s)
Parking Type Driveway
Total Parking Spaces 2
Garage N
Building
Lot Description SideYard(s), Landscaping
Story 2
Sewer Public Sewer
Water Public
Architectural Style Colonial
Level or Stories 2
Additional Building Above Grade, Below Grade
Structure Type High,Masonry
New Construction N
Schools
Elementary Schools Strawbridge E.S.
Middle Schools William G Rohrer
High Schools Haddon Township H.S.
School District Haddon Township Public Schools
Others
Senior Community No
Tax ID 16-00027 11-00034
Ownership Fee Simple
SqFt Source Assessor
Special Listing Condition Standard
Read Less Info
Want to know what your home might be worth? Contact us for a FREE valuation!

Our team is ready to help you sell your home for the highest possible price ASAP

Bought with David Baker • Century 21 Advantage Gold-Cherry Hill
GET MORE INFORMATION





