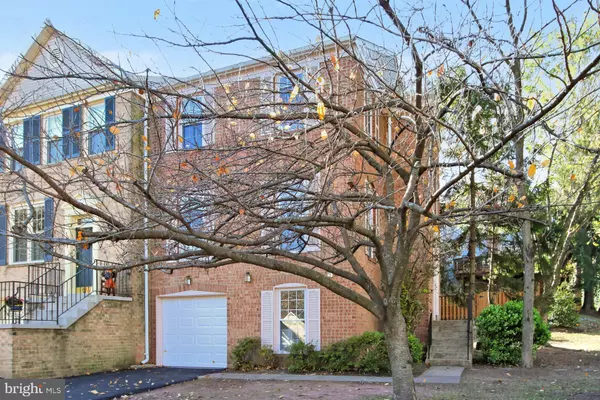For more information regarding the value of a property, please contact us for a free consultation.
Key Details
Sold Price $590,000
Property Type Townhouse
Sub Type End of Row/Townhouse
Listing Status Sold
Purchase Type For Sale
Square Footage 1,760 sqft
Price per Sqft $335
Subdivision Fair Ridge
MLS Listing ID VAFX2031682
Sold Date 12/27/21
Style Colonial
Bedrooms 3
Full Baths 3
Half Baths 1
HOA Fees $83/qua
HOA Y/N Y
Abv Grd Liv Area 1,760
Originating Board BRIGHT
Year Built 1986
Annual Tax Amount $5,704
Tax Year 2021
Lot Size 2,560 Sqft
Acres 0.06
Property Description
Nestled in the sought after Fair Ridge community where pride of ownership clearly shows, this beautifully renovated end unit townhome affords plenty of room for living with 3 bedrooms and 3.5 baths on 3 finished levels and a coveted corner location with private entrance. A tailored brick exterior with an extended 1-car garage, deck and fenced yard, an open floor plan, soaring ceilings, an abundance of windows, skylights, chic lighting, fireplace, and a remodeled kitchen and renovated baths are only some of the features that make this home so special. Fresh on trend neutral paint, refinished hardwood floors, new custom windows, new appliances, new deck and fence, newer hot water heater, newer HVAC recently serviced and cleaned, and so much more making it move in ready! ****** Rich hardwood floors in the foyer welcome you home and usher you upstairs to the sunken living room where a flood of natural light illuminates a soft designer color palette. The formal dining room offers space for all occasions, as a chic candelabra chandelier provide a distinctly tailored feel. The gourmet kitchen will please the enthusiastic chef with gorgeous quartz countertops, pristine white shaker-style cabinetry, custom tile backsplash, and new stainless steel appliances including a gas range, suspended rangehood, and French door refrigerator. An island provides additional working surface and bar seating, while the breakfast area with walls of windows with tree views and chic fusion chandelier provides the perfect spot for daily dining. A lovely powder room complements the main level. ****** Hardwoods continue up the open staircase and into the gracious owners bedroom boasting a soaring vaulted ceiling, windows on 2 walls, and walk-in closet. Pamper yourself in the private en suite bath with skylight renovated to perfection with a rectangular sink quartz topped vanity, sleek lighting, frameless glass-enclosed shower, and hand laid spa-toned tile. Down the hall, 2 additional bright and cheerful bedroomseach with vaulted ceilings and hardwood floorsshare the beautifully updated hall bath. ****** The walkout lower level showcases a multi-purpose family room with wide plank hardwood floors, a cozy fireplace, and sliding glass door to a patio deck with majestic shade tree, all encircled by new privacy fencingperfect for outdoor entertaining or simple relaxation. Back inside, a light filled laundry room and direct garage access completes the comfort and convenience of this wonderful home. ****** And all of this is located in a pristine community and directly across the street from the community center with an outdoor pool, trails, and just steps from the bus stop to Vienna Metro, a short 10 minute ride! Other community amenities include tennis and basketball courts, common grounds, party room, playgrounds, and much more. Commuters will appreciate the close proximity to I-66, Route 50, and the Fairfax County Parkway, and everyone will enjoy the many nearby parks and diverse shopping and dining choices in Fair Lakes, Fairfax Corner, and Fair Oaks Mall, while nearby Fairfax Towne Center puts all your daily necessities right at your fingertips. Its the perfect home in a spectacular location!
Location
State VA
County Fairfax
Zoning 308
Rooms
Other Rooms Living Room, Dining Room, Primary Bedroom, Bedroom 2, Bedroom 3, Kitchen, Family Room, Foyer, Laundry, Primary Bathroom, Full Bath, Half Bath
Interior
Interior Features Breakfast Area, Dining Area, Family Room Off Kitchen, Floor Plan - Open, Formal/Separate Dining Room, Kitchen - Gourmet, Kitchen - Island, Kitchen - Table Space, Pantry, Primary Bath(s), Recessed Lighting, Skylight(s), Stall Shower, Tub Shower, Upgraded Countertops, Walk-in Closet(s), Wood Floors
Hot Water Natural Gas
Heating Forced Air
Cooling Central A/C
Flooring Hardwood, Carpet, Ceramic Tile, Luxury Vinyl Plank
Fireplaces Number 1
Fireplaces Type Mantel(s), Wood
Equipment Dishwasher, Disposal, Dryer, Exhaust Fan, Icemaker, Oven/Range - Gas, Range Hood, Refrigerator, Stainless Steel Appliances, Washer, Water Dispenser, Water Heater
Fireplace Y
Window Features Energy Efficient,Insulated,Replacement,Skylights
Appliance Dishwasher, Disposal, Dryer, Exhaust Fan, Icemaker, Oven/Range - Gas, Range Hood, Refrigerator, Stainless Steel Appliances, Washer, Water Dispenser, Water Heater
Heat Source Natural Gas
Laundry Lower Floor, Washer In Unit, Dryer In Unit
Exterior
Exterior Feature Deck(s)
Parking Features Garage Door Opener
Garage Spaces 3.0
Fence Fully, Rear, Privacy
Amenities Available Basketball Courts, Common Grounds, Community Center, Jog/Walk Path, Party Room, Pool - Outdoor, Tennis Courts, Tot Lots/Playground
Water Access N
View Garden/Lawn, Trees/Woods
Accessibility None
Porch Deck(s)
Attached Garage 1
Total Parking Spaces 3
Garage Y
Building
Lot Description Backs - Open Common Area, Backs to Trees, Corner, Landscaping, Level, Premium
Story 3
Foundation Permanent
Sewer Public Sewer
Water Public
Architectural Style Colonial
Level or Stories 3
Additional Building Above Grade, Below Grade
Structure Type 9'+ Ceilings,Vaulted Ceilings
New Construction N
Schools
Elementary Schools Greenbriar East
Middle Schools Katherine Johnson
High Schools Fairfax
School District Fairfax County Public Schools
Others
HOA Fee Include Common Area Maintenance,Insurance,Management,Pool(s),Recreation Facility,Reserve Funds,Snow Removal,Trash
Senior Community No
Tax ID 0463 10 0035
Ownership Fee Simple
SqFt Source Assessor
Special Listing Condition Standard
Read Less Info
Want to know what your home might be worth? Contact us for a FREE valuation!

Our team is ready to help you sell your home for the highest possible price ASAP

Bought with John D Imamura • Pearson Smith Realty, LLC




