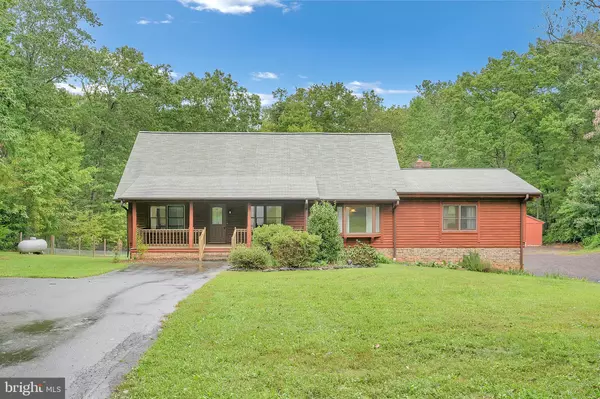For more information regarding the value of a property, please contact us for a free consultation.
Key Details
Sold Price $422,500
Property Type Single Family Home
Sub Type Detached
Listing Status Sold
Purchase Type For Sale
Square Footage 3,798 sqft
Price per Sqft $111
Subdivision Battlefield Estates
MLS Listing ID VASP225172
Sold Date 11/10/20
Style Log Home
Bedrooms 3
Full Baths 2
HOA Y/N N
Abv Grd Liv Area 2,605
Originating Board BRIGHT
Year Built 1993
Annual Tax Amount $3,073
Tax Year 2020
Lot Size 5.800 Acres
Acres 5.8
Property Description
Have you dreamed of owning an amazing log cabin on acreage with gorgeous, mature trees? If you have, then this is the one! Imagine being surrounded and serenaded by nature as you sit on your front porch sipping your favorite beverage! Feel like exploring your land? Hop on the ATV trails! Like to garden? You'll love the fully fenced, critter-proof 20'x40' garden boasting mature grape vines, strawberries, and herbs. Once you enter, you immediately notice the incredible architecture, exposed beams, wood ceilings, and hardwood floors. In the expansive family room, there is a gorgeous brick fireplace with wood stove insert to warm you on those cool nights. Perfectly placed in the center of the home is the kitchen with granite counter tops, stainless steel appliances, breakfast bar, and dining area. The owners' suite offers a beautifully tiled bathroom with jetted tub and separate shower. The upper level features two generously sized bedrooms and an office/flex space, along with a full bath. Wait til you see the lower level's open space providing the opportunity to use as you wish with second wood stove! Owner says saving money is easy by using both wood stoves to heat the house even on the coldest nights...
Location
State VA
County Spotsylvania
Zoning RU
Rooms
Other Rooms Living Room, Dining Room, Primary Bedroom, Bedroom 2, Bedroom 3, Kitchen, Family Room, Other, Office, Recreation Room, Storage Room, Primary Bathroom, Full Bath
Basement Daylight, Full, Connecting Stairway, Garage Access, Rear Entrance, Side Entrance
Main Level Bedrooms 1
Interior
Interior Features Carpet, Ceiling Fan(s), Combination Kitchen/Dining, Entry Level Bedroom, Exposed Beams, Family Room Off Kitchen, Floor Plan - Open, Soaking Tub, Stall Shower, Upgraded Countertops, Window Treatments, Wood Floors, Wood Stove
Hot Water Electric
Heating Forced Air, Wood Burn Stove
Cooling Ceiling Fan(s), Central A/C
Flooring Hardwood, Carpet, Vinyl
Fireplaces Type Mantel(s), Wood, Insert
Equipment Built-In Microwave, Dishwasher, Exhaust Fan, Oven/Range - Electric, Refrigerator, Stainless Steel Appliances, Water Heater, Disposal
Fireplace Y
Appliance Built-In Microwave, Dishwasher, Exhaust Fan, Oven/Range - Electric, Refrigerator, Stainless Steel Appliances, Water Heater, Disposal
Heat Source Propane - Leased
Laundry Lower Floor
Exterior
Exterior Feature Porch(es), Deck(s)
Parking Features Garage - Front Entry
Garage Spaces 5.0
Carport Spaces 2
Water Access N
View Trees/Woods
Accessibility None
Porch Porch(es), Deck(s)
Attached Garage 2
Total Parking Spaces 5
Garage Y
Building
Lot Description Backs to Trees, Trees/Wooded
Story 3
Sewer On Site Septic
Water Well
Architectural Style Log Home
Level or Stories 3
Additional Building Above Grade, Below Grade
Structure Type Wood Walls,Dry Wall,Vaulted Ceilings,Wood Ceilings,Beamed Ceilings,Log Walls
New Construction N
Schools
School District Spotsylvania County Public Schools
Others
Senior Community No
Tax ID 9-2-38-
Ownership Fee Simple
SqFt Source Assessor
Special Listing Condition Standard
Read Less Info
Want to know what your home might be worth? Contact us for a FREE valuation!

Our team is ready to help you sell your home for the highest possible price ASAP

Bought with Marc Harbour • Burrell and Associates Realty East Coast Group Inc




