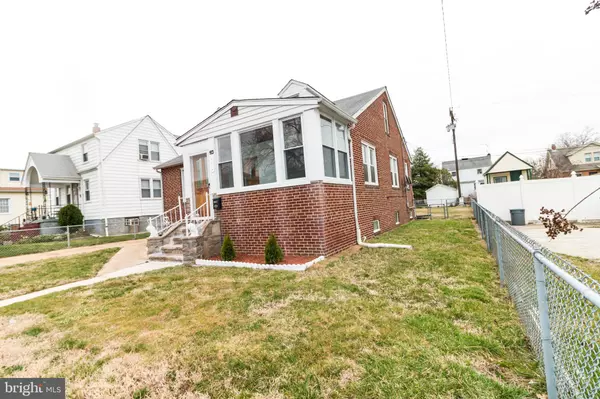For more information regarding the value of a property, please contact us for a free consultation.
Key Details
Sold Price $210,000
Property Type Single Family Home
Sub Type Detached
Listing Status Sold
Purchase Type For Sale
Square Footage 1,485 sqft
Price per Sqft $141
Subdivision Graceland Park
MLS Listing ID MDBA503616
Sold Date 04/30/20
Style Cape Cod
Bedrooms 4
Full Baths 1
Half Baths 2
HOA Y/N N
Abv Grd Liv Area 1,485
Originating Board BRIGHT
Year Built 1949
Annual Tax Amount $3,726
Tax Year 2019
Lot Size 6,250 Sqft
Acres 0.14
Property Description
Start packing your bags, there's nothing left to do in this PICTURE PERFECT CAPE COD but MOVE IN! Beautifully renovated with superb curb appeal! Featuring gleaming original hardwood flooring on the main level that has been meticulously restored, the updated kitchen has the latest trends that everyone wants in their new kitchen- the granite counters, a breakfast bar, stainless steel appliances, and ample cabinet space! The open floor plan with the living room/dining room provides the perfect space for hosting all of your gatherings! Whether you are looking for a quiet space to read a book or enjoy a morning cup of coffee- the sunroom off the back of the home or the enclosed front porch provides the perfect spot! 4 generous size bedrooms will not disappoint! The lower level featuring a full second kitchen, additional storage/pantry area, fresh paint, new carpet, new lighting, and a large rec room- could be a home theatre, a playroom, man cave...whatever you choose to make it the possibilities are endless! The back yard is an entertainer's delight featuring a nice size patio area and a large back yard! Situated in a great location that is close to all the amenities and activities the city has to offer and convenient access to major highways and commuter routes! Get it before it's gone because this one is going to go quick!
Location
State MD
County Baltimore City
Zoning R-3
Rooms
Basement Other
Main Level Bedrooms 2
Interior
Interior Features 2nd Kitchen, Combination Kitchen/Living, Entry Level Bedroom, Floor Plan - Open
Heating Forced Air
Cooling Central A/C
Equipment Built-In Microwave, Dishwasher, Dryer - Gas, Extra Refrigerator/Freezer, Oven/Range - Gas, Stainless Steel Appliances, Washer
Appliance Built-In Microwave, Dishwasher, Dryer - Gas, Extra Refrigerator/Freezer, Oven/Range - Gas, Stainless Steel Appliances, Washer
Heat Source Oil
Exterior
Parking Features Garage - Front Entry
Garage Spaces 1.0
Water Access N
Roof Type Composite,Shingle
Accessibility None
Total Parking Spaces 1
Garage Y
Building
Story 3+
Sewer Public Sewer
Water Public
Architectural Style Cape Cod
Level or Stories 3+
Additional Building Above Grade, Below Grade
New Construction N
Schools
School District Baltimore City Public Schools
Others
Senior Community No
Tax ID 0326016730 052
Ownership Fee Simple
SqFt Source Assessor
Acceptable Financing Conventional, FHA, VA, Cash
Listing Terms Conventional, FHA, VA, Cash
Financing Conventional,FHA,VA,Cash
Special Listing Condition Standard
Read Less Info
Want to know what your home might be worth? Contact us for a FREE valuation!

Our team is ready to help you sell your home for the highest possible price ASAP

Bought with Catalina C Sandoval • Coldwell Banker Realty




