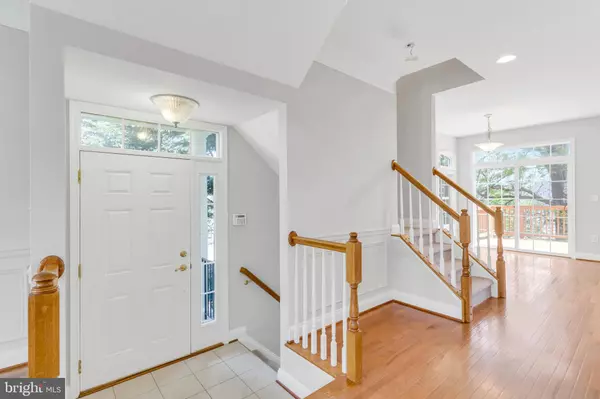For more information regarding the value of a property, please contact us for a free consultation.
Key Details
Sold Price $875,000
Property Type Townhouse
Sub Type End of Row/Townhouse
Listing Status Sold
Purchase Type For Sale
Square Footage 2,200 sqft
Price per Sqft $397
Subdivision Bowmans Hill
MLS Listing ID VAAR2016036
Sold Date 07/18/22
Style Trinity
Bedrooms 3
Full Baths 2
Half Baths 2
HOA Fees $82/qua
HOA Y/N Y
Abv Grd Liv Area 2,200
Originating Board BRIGHT
Year Built 2007
Annual Tax Amount $8,380
Tax Year 2021
Lot Size 2,530 Sqft
Acres 0.06
Property Description
Welcome Home!
Welcome to 3447 25th Ct S. A beautiful end unit townhome located in the Bowman Hill community.
Bowman Hill is walking distance to the W&OD Trail, Jennie Dean Park, and Four Mile Run, Shirlington Dog Park and the Villages of Shirlington. Easy access to I-395, the Pentagon, Reagan National Airport and DC.
3447 seamlessly blends the elegance of traditional design with an open floor plan.
The main level flows as natural light fills the living room. The main level features 9 ceiling, large windows, crown and chair rail molding, fireplace, and wood floors. The chefs kitchen has wood cabinets, granite counters, stainless appliances, and gas cooking. The dining area is spacious. Out sliding glass doors to a large wood deck perfect for a morning cup of coffee or entertaining. And yes, theres a power room on this level.
The upper level features a master suite with vaulted ceiling, walk-in closet, a luxury bath, twin sinks, walk-in shower, soaking tub. Also on this level are two large bedrooms, a hall bath. The laundry has a full size stacked washer and dryer.
The lower level has a large 2-car garage, powder and rec-room. Sliding glass door leads to the private backyard.
Location, location, location. Enjoy the nearby restaurants, trails, and parks. Freshly painted, new carpet, this beautiful townhome is move-in ready today.
Location
State VA
County Arlington
Zoning RA14-26
Rooms
Basement Daylight, Full, Garage Access, Outside Entrance, Windows
Interior
Interior Features Chair Railings, Combination Kitchen/Dining, Crown Moldings, Floor Plan - Open, Wainscotting, Wood Floors, Window Treatments, Carpet, Recessed Lighting, Stall Shower, Tub Shower, Upgraded Countertops, Walk-in Closet(s)
Hot Water Electric
Heating Forced Air, Central
Cooling Central A/C
Fireplaces Number 1
Equipment Built-In Microwave, Built-In Range, Dishwasher, Disposal, Dryer - Front Loading, Dryer - Electric, ENERGY STAR Refrigerator, Stainless Steel Appliances, Washer - Front Loading, Washer, Washer/Dryer Stacked, Water Heater
Appliance Built-In Microwave, Built-In Range, Dishwasher, Disposal, Dryer - Front Loading, Dryer - Electric, ENERGY STAR Refrigerator, Stainless Steel Appliances, Washer - Front Loading, Washer, Washer/Dryer Stacked, Water Heater
Heat Source Natural Gas
Exterior
Parking Features Garage - Front Entry, Inside Access
Garage Spaces 2.0
Water Access N
Accessibility None
Attached Garage 2
Total Parking Spaces 2
Garage Y
Building
Story 3
Foundation Slab
Sewer Public Septic
Water Public
Architectural Style Trinity
Level or Stories 3
Additional Building Above Grade, Below Grade
New Construction N
Schools
School District Arlington County Public Schools
Others
Senior Community No
Tax ID 31-033-093
Ownership Fee Simple
SqFt Source Assessor
Special Listing Condition Standard
Read Less Info
Want to know what your home might be worth? Contact us for a FREE valuation!

Our team is ready to help you sell your home for the highest possible price ASAP

Bought with Samuel S Sterling • Compass




