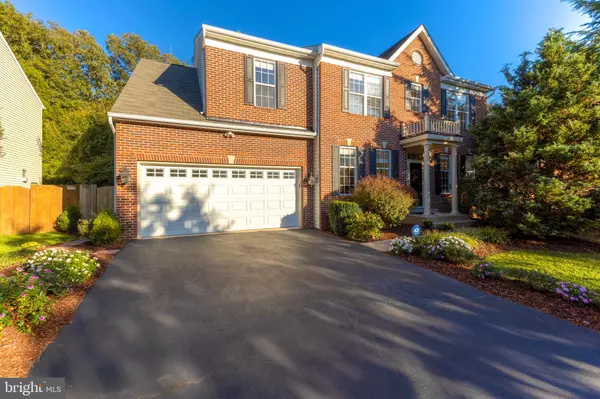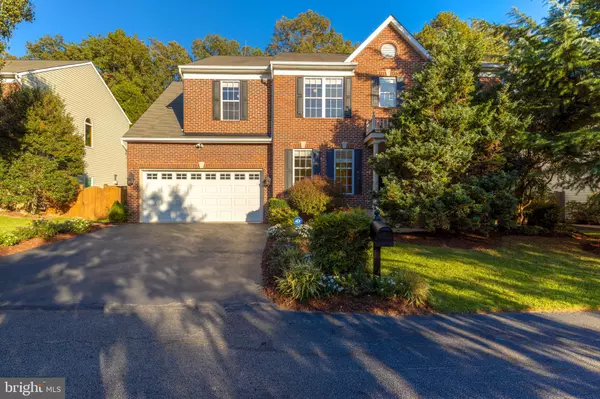For more information regarding the value of a property, please contact us for a free consultation.
Key Details
Sold Price $920,000
Property Type Single Family Home
Sub Type Detached
Listing Status Sold
Purchase Type For Sale
Square Footage 4,434 sqft
Price per Sqft $207
Subdivision Twinbrook At Mount Air
MLS Listing ID VAFX2034220
Sold Date 01/13/22
Style Colonial
Bedrooms 4
Full Baths 3
Half Baths 1
HOA Fees $91/mo
HOA Y/N Y
Abv Grd Liv Area 2,956
Originating Board BRIGHT
Year Built 1999
Annual Tax Amount $8,627
Tax Year 2021
Lot Size 8,497 Sqft
Acres 0.2
Property Description
Welcome to 8509 Accotink Road, a stately brick-front colonial backing to an amazing canopy of trees in Lorton's popular Twinbrook at Mount Air. Maintained with precision and care, this warm and welcoming home is spacious, yet comfortable, and the open flowing floorplan receives lots of natural light. As you enter, you immediately notice the dazzling hardwood floors that flow throughout the entire main level. The eat-in kitchen offers 42-inch cabinetry, a stainless microwave, dishwasher and refrigerator, a center island with pendant lights, recessed lighting and a large breakfast area. Step out through the door to the appealing deck that overlooks the lush rear grounds and beautiful flagstone patio. Off the eat-in kitchen is a 2-story great room with lots of Palladian windows and a fireplace with a stunning floor-to-ceiling stone surround. Also on the main level is the recently updated laundry room in 2021 with a new washer and dryer in 2020. Upstairs, the owner's suite includes a cathedral ceiling, a generously sized walk-in closet with custom shelving, and bath with a double sink vanity, skylight, deep soaking tub, and separate shower with new mosaic tile. The expansive lower level houses a rec room with the second fireplace, a bonus room-perfect for an office or exercise room, a full bath and large storage room. This remarkable home is just minutes to Wegmans, Metro, Fort Belvoir and all commuter routes.
Location
State VA
County Fairfax
Zoning 302
Rooms
Other Rooms Living Room, Dining Room, Primary Bedroom, Bedroom 2, Bedroom 3, Bedroom 4, Kitchen, Family Room, Recreation Room, Bonus Room, Primary Bathroom
Basement Full, Walkout Stairs
Interior
Interior Features Family Room Off Kitchen, Kitchen - Table Space, Dining Area, Breakfast Area, Chair Railings, Crown Moldings, Primary Bath(s), Wood Floors, Floor Plan - Open, Carpet, Ceiling Fan(s), Formal/Separate Dining Room, Kitchen - Eat-In, Kitchen - Island, Recessed Lighting, Bathroom - Tub Shower, Upgraded Countertops, Walk-in Closet(s)
Hot Water Natural Gas
Heating Forced Air
Cooling Central A/C, Ceiling Fan(s)
Fireplaces Number 2
Fireplaces Type Fireplace - Glass Doors
Equipment Cooktop, Dishwasher, Microwave, Oven - Double, Oven - Wall, Washer, Dryer, Refrigerator, Icemaker
Fireplace Y
Window Features Palladian,Transom
Appliance Cooktop, Dishwasher, Microwave, Oven - Double, Oven - Wall, Washer, Dryer, Refrigerator, Icemaker
Heat Source Natural Gas
Exterior
Exterior Feature Deck(s), Patio(s)
Parking Features Garage Door Opener, Garage - Front Entry
Garage Spaces 2.0
Fence Rear
Amenities Available Common Grounds
Water Access N
Accessibility None
Porch Deck(s), Patio(s)
Attached Garage 2
Total Parking Spaces 2
Garage Y
Building
Story 3
Foundation Permanent
Sewer Public Sewer
Water Public
Architectural Style Colonial
Level or Stories 3
Additional Building Above Grade, Below Grade
Structure Type 2 Story Ceilings,9'+ Ceilings,Cathedral Ceilings
New Construction N
Schools
Elementary Schools Island Creek
Middle Schools Hayfield Secondary School
High Schools Hayfield
School District Fairfax County Public Schools
Others
Senior Community No
Tax ID 0994 10 0027
Ownership Fee Simple
SqFt Source Assessor
Special Listing Condition Standard
Read Less Info
Want to know what your home might be worth? Contact us for a FREE valuation!

Our team is ready to help you sell your home for the highest possible price ASAP

Bought with Angela M Goldstein • Northgate Realty, LLC




