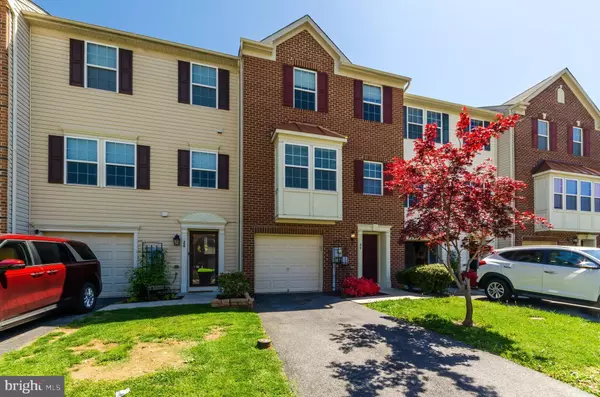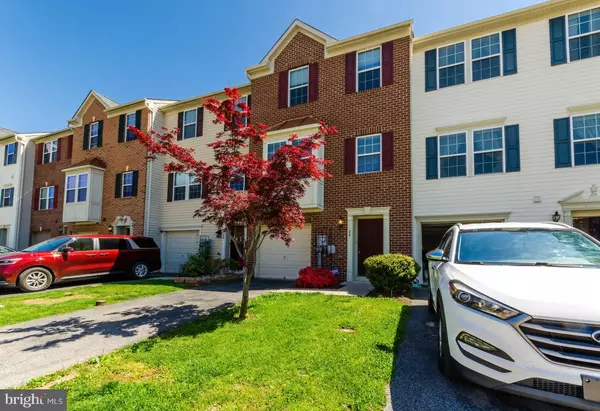For more information regarding the value of a property, please contact us for a free consultation.
Key Details
Sold Price $270,000
Property Type Townhouse
Sub Type Interior Row/Townhouse
Listing Status Sold
Purchase Type For Sale
Square Footage 2,485 sqft
Price per Sqft $108
Subdivision Brookfield On The Potomac
MLS Listing ID WVBE2009338
Sold Date 06/23/22
Style Traditional
Bedrooms 3
Full Baths 3
HOA Fees $25/ann
HOA Y/N Y
Abv Grd Liv Area 2,485
Originating Board BRIGHT
Year Built 2009
Annual Tax Amount $2,926
Tax Year 2021
Lot Size 2,178 Sqft
Acres 0.05
Property Description
Located in the highly desired subdivision of Brookfield this community has a park for residents, pavilions and offers access to the Potomac River. It has a private gated waterfront park with acres of common area, playground, pavilion with grills and tables, boat launch and water access to the river. Beautiful brick 3 level bump-out town home with almost 2500 sq ft!! Unique Layout... First floor has a tiled foyer, full Bedroom with walk-in closet, FULL bath, laundry and sliding glass door that you walk out onto the patio, beautifully landscaped, fully fenced rear yard with deck and walk-up stairs. Second floor has glistening oak hardwood floors, gas fireplace, granite counters, stainless steel appliances, upgraded cabinets, and 2 family rooms. Top floor has a grand master suite with all tiled bathroom, soaker tub, a stand-up shower, dual vanity and a huge walk-in closet. The second double sized bedroom with fully tiled bath just outside the entrance is the size of 2 small bedrooms with a walk-in closet. Surround sound system in basement conveys, new sod is being put down this week and deck is being painted. Located within minutes of I-81, and a few miles from the MD state line. Home has been very well taken care of and maintained.
Location
State WV
County Berkeley
Zoning 101
Rooms
Basement Fully Finished, Garage Access, Front Entrance, Rear Entrance, Heated, Improved
Main Level Bedrooms 1
Interior
Interior Features Breakfast Area, Combination Kitchen/Dining, Combination Kitchen/Living, Primary Bath(s), Entry Level Bedroom, Chair Railings, Upgraded Countertops, Window Treatments, Wood Floors, Floor Plan - Open
Hot Water Electric
Heating Heat Pump(s)
Cooling Heat Pump(s)
Fireplaces Number 1
Fireplaces Type Gas/Propane, Heatilator, Mantel(s), Fireplace - Glass Doors
Equipment Dishwasher, Disposal, Dryer, Icemaker, Microwave, Oven/Range - Electric, Refrigerator, Washer, Water Heater
Fireplace Y
Appliance Dishwasher, Disposal, Dryer, Icemaker, Microwave, Oven/Range - Electric, Refrigerator, Washer, Water Heater
Heat Source Electric
Exterior
Exterior Feature Deck(s), Patio(s)
Parking Features Garage Door Opener, Garage - Front Entry
Garage Spaces 1.0
Fence Board, Fully, Rear
Amenities Available Boat Ramp, Common Grounds, Tot Lots/Playground, Water/Lake Privileges
Water Access Y
Water Access Desc Boat - Powered,Canoe/Kayak,Fishing Allowed
Roof Type Fiberglass
Accessibility Level Entry - Main
Porch Deck(s), Patio(s)
Attached Garage 1
Total Parking Spaces 1
Garage Y
Building
Lot Description Landscaping
Story 3
Foundation Slab
Sewer Public Sewer
Water Public
Architectural Style Traditional
Level or Stories 3
Additional Building Above Grade, Below Grade
New Construction N
Schools
School District Berkeley County Schools
Others
Pets Allowed Y
HOA Fee Include Common Area Maintenance,Road Maintenance,Snow Removal
Senior Community No
Tax ID 02 7N008400000000
Ownership Fee Simple
SqFt Source Estimated
Security Features Electric Alarm
Special Listing Condition Standard
Pets Allowed No Pet Restrictions
Read Less Info
Want to know what your home might be worth? Contact us for a FREE valuation!

Our team is ready to help you sell your home for the highest possible price ASAP

Bought with Matthew Staup • Nitro Realty




