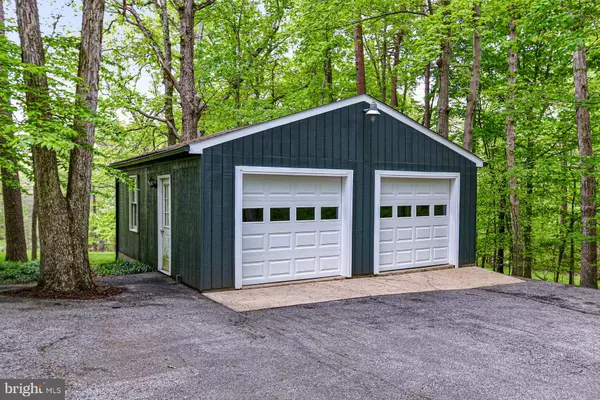For more information regarding the value of a property, please contact us for a free consultation.
Key Details
Sold Price $970,000
Property Type Single Family Home
Sub Type Detached
Listing Status Sold
Purchase Type For Sale
Square Footage 2,480 sqft
Price per Sqft $391
Subdivision Clifton
MLS Listing ID VAFX2067126
Sold Date 06/24/22
Style Ranch/Rambler
Bedrooms 3
Full Baths 2
HOA Y/N N
Abv Grd Liv Area 2,480
Originating Board BRIGHT
Year Built 1966
Annual Tax Amount $9,306
Tax Year 2021
Lot Size 5.229 Acres
Acres 5.23
Property Description
Incredibly peaceful setting! This 3 bedroom, 3 bath rambler home offers a private setting on 5.22 acres! A tailored all brick exterior , 2 car attached garage plus 2 car detached garage, a custom tiered patio and sparkling in ground pool create an outdoor entertaining oasis. Inside, hardwood floors, decorative moldings, warm colors, recessed and contemporary lighting and many windows create a wonderful happy home!
Tucked away in beautiful Clifton, yet conveniently located near many wonderful amenities and great schools.
It's a suburban retreat that offers comfort and a gorgeous setting!
Location
State VA
County Fairfax
Zoning 030
Rooms
Other Rooms Living Room, Dining Room, Bedroom 2, Bedroom 3, Kitchen, Family Room, Foyer, Bedroom 1, Bathroom 1, Bathroom 2
Main Level Bedrooms 3
Interior
Hot Water Electric
Heating Baseboard - Hot Water
Cooling Central A/C
Fireplaces Number 1
Fireplace Y
Heat Source Oil
Laundry Main Floor
Exterior
Exterior Feature Patio(s)
Parking Features Garage - Side Entry, Oversized
Garage Spaces 4.0
Pool In Ground
Water Access N
View Panoramic, Scenic Vista
Accessibility Level Entry - Main
Porch Patio(s)
Attached Garage 2
Total Parking Spaces 4
Garage Y
Building
Lot Description Backs to Trees, Cleared, Landscaping, Partly Wooded, Private, Rear Yard, Front Yard
Story 1
Foundation Block
Sewer Septic = # of BR
Water Well
Architectural Style Ranch/Rambler
Level or Stories 1
Additional Building Above Grade, Below Grade
New Construction N
Schools
Elementary Schools Fairview
Middle Schools Robinson Secondary School
High Schools Robinson Secondary School
School District Fairfax County Public Schools
Others
Senior Community No
Tax ID 0952 01 0015
Ownership Fee Simple
SqFt Source Assessor
Special Listing Condition Standard
Read Less Info
Want to know what your home might be worth? Contact us for a FREE valuation!

Our team is ready to help you sell your home for the highest possible price ASAP

Bought with Christopher J White • Long & Foster Real Estate, Inc.




