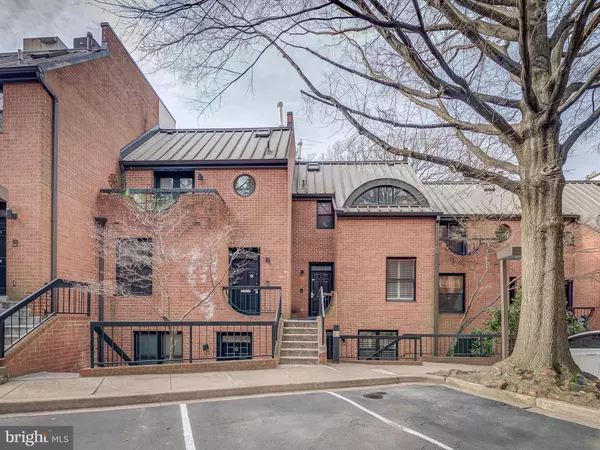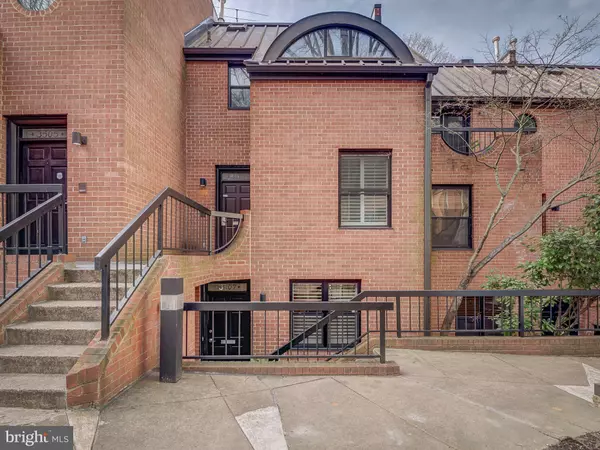For more information regarding the value of a property, please contact us for a free consultation.
Key Details
Sold Price $875,000
Property Type Condo
Sub Type Condo/Co-op
Listing Status Sold
Purchase Type For Sale
Square Footage 2,078 sqft
Price per Sqft $421
Subdivision Mount Pleasant
MLS Listing ID DCDC504304
Sold Date 02/17/21
Style Contemporary
Bedrooms 2
Full Baths 3
Half Baths 1
Condo Fees $824/mo
HOA Y/N N
Abv Grd Liv Area 2,078
Originating Board BRIGHT
Year Built 1982
Annual Tax Amount $5,505
Tax Year 2020
Property Description
This lovely townhome Condo nestled in Mt Vernon and overlooking Rock Creek Park is truly a rare find. This home offers a contemporary open floor plan feel. Three levels, 2330 Sq Ft, hardwood floors throughout. 2 Master Suites on the 2nd level, formal dining room with chandelier lighting, separate living room with fireplace and a floor to ceiling sliding glass door that leads to the patio that over looks Rock Creek Park. This home is perfect for entertaining. The unique area in this home is the lower level. If could be used for a Great room with bar set up or it could be used as an efficiency unit. It has a separate entrance, full bathroom, kitchenette that could be expanded all on one level. The location of this home is amazing and so is the home.
Location
State DC
County Washington
Zoning RESIDENTIAL
Rooms
Other Rooms Living Room, Dining Room, Primary Bedroom, Bedroom 2, Kitchen, Great Room, Laundry, Bathroom 2, Bonus Room, Primary Bathroom, Half Bath
Basement English
Interior
Interior Features Breakfast Area, Floor Plan - Open, Recessed Lighting, Skylight(s), Wood Floors, Kitchenette, Kitchen - Efficiency, Formal/Separate Dining Room, Wet/Dry Bar
Hot Water Natural Gas
Heating Forced Air
Cooling Central A/C
Fireplaces Number 1
Equipment Built-In Microwave, Dishwasher, Disposal, Oven/Range - Gas, Refrigerator, Stainless Steel Appliances, Washer, Exhaust Fan, Dryer
Furnishings No
Appliance Built-In Microwave, Dishwasher, Disposal, Oven/Range - Gas, Refrigerator, Stainless Steel Appliances, Washer, Exhaust Fan, Dryer
Heat Source Natural Gas
Laundry Lower Floor, Washer In Unit, Dryer In Unit
Exterior
Exterior Feature Patio(s), Enclosed, Terrace
Garage Spaces 1.0
Parking On Site 1
Amenities Available Other
Water Access N
View Trees/Woods, Creek/Stream
Accessibility None
Porch Patio(s), Enclosed, Terrace
Total Parking Spaces 1
Garage N
Building
Story 3
Sewer Public Sewer
Water Private
Architectural Style Contemporary
Level or Stories 3
Additional Building Above Grade, Below Grade
New Construction N
Schools
School District District Of Columbia Public Schools
Others
Pets Allowed Y
HOA Fee Include Reserve Funds,Snow Removal,Sewer,Water,Trash,Common Area Maintenance,Insurance
Senior Community No
Tax ID 2621//2019
Ownership Condominium
Acceptable Financing Cash, Conventional
Horse Property N
Listing Terms Cash, Conventional
Financing Cash,Conventional
Special Listing Condition Standard
Pets Allowed No Pet Restrictions
Read Less Info
Want to know what your home might be worth? Contact us for a FREE valuation!

Our team is ready to help you sell your home for the highest possible price ASAP

Bought with Kelly Basheer Garrett • McEnearney Associates, Inc.




