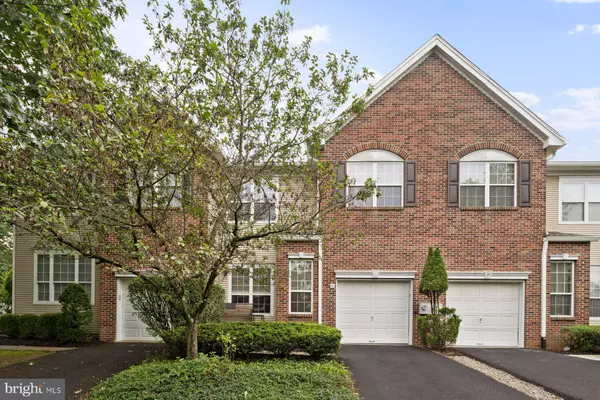For more information regarding the value of a property, please contact us for a free consultation.
Key Details
Sold Price $525,000
Property Type Condo
Sub Type Condo/Co-op
Listing Status Sold
Purchase Type For Sale
Square Footage 2,617 sqft
Price per Sqft $200
Subdivision Heritage Hills
MLS Listing ID PABU2007930
Sold Date 10/15/21
Style Traditional
Bedrooms 3
Full Baths 2
Half Baths 1
Condo Fees $288/mo
HOA Y/N N
Abv Grd Liv Area 2,017
Originating Board BRIGHT
Year Built 1997
Annual Tax Amount $6,210
Tax Year 2021
Lot Dimensions 0.00 x 0.00
Property Description
Stunning, turnkey home located in the highly sought-after community of Heritage Hills.
The handsome brick facade welcomes you into the home. Enter into the formal living room that flows into the formal dining room. Gorgeous, updated hardwood floors throughout the first floor. Continue into the 2-story great room with an abundance of natural light and a wood-burning fireplace. The open concept floor plan continues into the kitchen with granite countertops, breakfast bar, stainless steel appliances and recessed lighting. Slider doors lead to a spacious deck that overlooks lush, green open space. Enjoy grilling and dining al fresco or a morning cup of coffee in this relaxing space. The upper level of the home offers a spacious main bedroom suite with cathedral ceiling, two walk-in closets and a fantastic, updated bathroom with a tiled shower, double vanity and sauna. Two additional well-appointed bedrooms, a full hall bathroom and laundry room complete the 2nd floor.
The finished and updated lower level provides additional living space that will be sure to suit all of your needs with a bar, family room and gym. Enjoy low maintenance living and the community pool and tennis courts. Fantastic location! Located just minutes from Washington Crossing Inn, Delaware Canal Towpath, Washington Crossing State Park and river activities.
Also enjoy live music while dining at nearby Bowman's Tavern or take in scenic views and the beauty of nature at Bowman's Hill Tower and Wildflower Preserve. Just a short drive to the charming towns of New Hope, Lambertville and Newtown. Enjoy local theater companies, art galleries, boutiques, antique stores, auction houses, museums, fantastic restaurants and wonderful golf courses. Plenty of space to work from home or conveniently located for your commuting needs. Easy access to major routes such as 95, short drive to NJ Transit to NYC. Located in Upper Makefield Township in the award-winning Council Rock School District!!! Active Surveillance System in the house.
Location
State PA
County Bucks
Area Upper Makefield Twp (10147)
Zoning CM
Rooms
Other Rooms Living Room, Dining Room, Kitchen, Family Room, Exercise Room, Great Room
Basement Full, Fully Finished
Interior
Hot Water Electric
Heating Heat Pump(s)
Cooling Central A/C
Flooring Hardwood, Tile/Brick
Fireplaces Number 1
Fireplaces Type Wood
Equipment Stainless Steel Appliances
Fireplace Y
Appliance Stainless Steel Appliances
Heat Source Electric
Laundry Upper Floor
Exterior
Exterior Feature Deck(s)
Garage Inside Access
Garage Spaces 2.0
Amenities Available Tennis Courts, Pool - Outdoor
Waterfront N
Water Access N
Accessibility None
Porch Deck(s)
Parking Type Driveway, Attached Garage
Attached Garage 1
Total Parking Spaces 2
Garage Y
Building
Story 3
Foundation Slab, Concrete Perimeter
Sewer Public Sewer
Water Public
Architectural Style Traditional
Level or Stories 3
Additional Building Above Grade, Below Grade
New Construction N
Schools
School District Council Rock
Others
Pets Allowed Y
HOA Fee Include Trash,Snow Removal,Pool(s),Lawn Maintenance,Common Area Maintenance,Ext Bldg Maint
Senior Community No
Tax ID 47-031-001-175
Ownership Condominium
Security Features Surveillance Sys,Monitored,Exterior Cameras
Special Listing Condition Standard
Pets Description Cats OK, Dogs OK
Read Less Info
Want to know what your home might be worth? Contact us for a FREE valuation!

Our team is ready to help you sell your home for the highest possible price ASAP

Bought with Andrea L Mergentime • River Valley Realty, LLC
GET MORE INFORMATION





