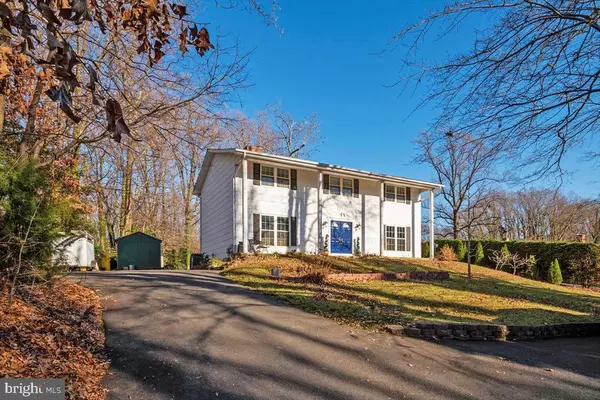For more information regarding the value of a property, please contact us for a free consultation.
Key Details
Sold Price $650,000
Property Type Single Family Home
Sub Type Detached
Listing Status Sold
Purchase Type For Sale
Square Footage 2,464 sqft
Price per Sqft $263
Subdivision Rupert Manor
MLS Listing ID MDAA2017672
Sold Date 03/01/22
Style Colonial
Bedrooms 5
Full Baths 3
Half Baths 1
HOA Y/N N
Abv Grd Liv Area 2,464
Originating Board BRIGHT
Year Built 1972
Annual Tax Amount $5,197
Tax Year 2021
Lot Size 0.460 Acres
Acres 0.46
Property Description
Working from home becoming a challenge? How about a fully finished lower level as a home office! Separate entrance and plenty of parking for clients. Plenty of room on 2 upper levels for family living and no commute for you! Gracious and stately, loved by only one family. Enter the foyer with convenient bench and marvel at the stunning Tigerwood floors. Enjoy the view of mature trees from well lit living room or focus on your dual sided wood burning fireplace (as is) . Cozy up in the family room on the other side of the fireplace (what a great flow for gatherings!) which opens up to a spacious new kitchen. Soft touch cabinets, granite counters, separate wine frig and brand new French door stainless steel refrigerator! Enjoy breakfast near the fire or in the full size dining room which boasts a butler's pantry in addition to kitchen's walk in pantry. Convenient upgraded half bath. Soft, neutral colors and crown moldings. Head upstairs to 4 bedrooms and 2 full baths. Walk in closet, tile, attached Primary bath and everyone's favorite, 2nd floor laundry. The lower level is the icing on the cake! A full separate living space with it's own entrance, kitchen, laundry, 2 bedrooms and living room. Need space for parents? Au pair? Additional income? You found it! All this on a huge level lot with 2 sheds (green shed does NOT convey) and a full workshop with electric. Tree lined privacy, parking for at least 12 cars, the schools you want and no pesky HOA! Roof is only 4 years old. Home warranty included too. Sellers may need rent back as we are contingent on finding home of choice. We are happy to work with you!
Location
State MD
County Anne Arundel
Zoning R5
Rooms
Other Rooms Living Room, Dining Room, Primary Bedroom, Bedroom 2, Bedroom 3, Bedroom 4, Kitchen, Family Room, Foyer, In-Law/auPair/Suite, Laundry, Mud Room, Bathroom 2, Attic, Primary Bathroom, Half Bath
Basement Connecting Stairway, Daylight, Partial, Heated, Improved, Interior Access, Outside Entrance, Side Entrance, Space For Rooms, Walkout Stairs, Windows, Sump Pump
Interior
Interior Features 2nd Kitchen, Attic, Breakfast Area, Carpet, Crown Moldings, Dining Area, Family Room Off Kitchen, Formal/Separate Dining Room, Kitchen - Gourmet, Kitchen - Table Space, Pantry, Primary Bath(s), Stall Shower, Upgraded Countertops, Tub Shower, Walk-in Closet(s), Wood Floors
Hot Water Electric
Cooling Central A/C, Ceiling Fan(s)
Flooring Carpet, Hardwood, Laminated, Tile/Brick
Fireplaces Number 1
Fireplaces Type Double Sided, Wood, Brick
Equipment Built-In Microwave, Dishwasher, Dryer, Exhaust Fan, Extra Refrigerator/Freezer, Icemaker, Oven - Self Cleaning, Oven/Range - Electric, Refrigerator, Stainless Steel Appliances, Stove, Washer, Water Heater
Fireplace Y
Window Features Double Pane
Appliance Built-In Microwave, Dishwasher, Dryer, Exhaust Fan, Extra Refrigerator/Freezer, Icemaker, Oven - Self Cleaning, Oven/Range - Electric, Refrigerator, Stainless Steel Appliances, Stove, Washer, Water Heater
Heat Source Oil
Laundry Basement, Has Laundry, Lower Floor, Upper Floor, Washer In Unit
Exterior
Exterior Feature Deck(s)
Garage Spaces 12.0
Waterfront N
Water Access N
Accessibility None
Porch Deck(s)
Parking Type Driveway, Off Street
Total Parking Spaces 12
Garage N
Building
Lot Description Backs to Trees, Cleared, Front Yard, Level, Rear Yard
Story 3
Foundation Concrete Perimeter
Sewer Septic Exists, On Site Septic
Water Public
Architectural Style Colonial
Level or Stories 3
Additional Building Above Grade, Below Grade
New Construction N
Schools
Elementary Schools Arnold
Middle Schools Severn River
High Schools Broadneck
School District Anne Arundel County Public Schools
Others
Senior Community No
Tax ID 020300011483820
Ownership Fee Simple
SqFt Source Assessor
Acceptable Financing Conventional, VA, Cash
Listing Terms Conventional, VA, Cash
Financing Conventional,VA,Cash
Special Listing Condition Standard
Read Less Info
Want to know what your home might be worth? Contact us for a FREE valuation!

Our team is ready to help you sell your home for the highest possible price ASAP

Bought with Jessie Tuveson • Samson Properties
GET MORE INFORMATION





