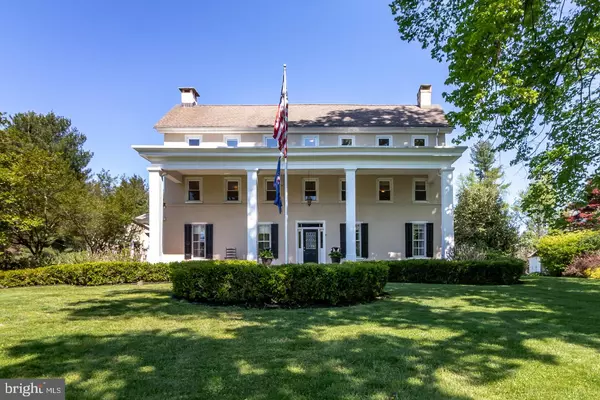For more information regarding the value of a property, please contact us for a free consultation.
Key Details
Sold Price $875,000
Property Type Single Family Home
Sub Type Detached
Listing Status Sold
Purchase Type For Sale
Square Footage 4,576 sqft
Price per Sqft $191
Subdivision None Available
MLS Listing ID PADE545052
Sold Date 01/10/22
Style Colonial
Bedrooms 4
Full Baths 3
Half Baths 1
HOA Y/N N
Abv Grd Liv Area 4,576
Originating Board BRIGHT
Year Built 1804
Annual Tax Amount $11,909
Tax Year 2021
Lot Size 2.014 Acres
Acres 2.01
Lot Dimensions 148.00 x 126.00
Property Description
Welcome Home to Heather Knoll, a beautifully maintained, 3-story, 19th-century center-hall colonial on 2 carefully landscaped acres in the heart of prestigious Edgmont Township. The oldest part of this 4 bedroom, 3 ½ bath home, with original hard-wood flooring, dates to 1804. Later additions added the kitchen, breakfast room, family room and 3-car garage. From the center-hall you can enter the elegant formal living room with a fireplace and built-in shelves, as well as the large formal dining room with plenty of space for entertaining a large group. The bright kitchen, with white cabinets, stainless steel appliances, and wood and granite countertops, is open to a breakfast room that features a working fireplace, and is bound to be a central meeting place in the house. The hallway from the dining room to the kitchen provides access to a walk-in pantry and a back staircase to the second floor. A large wet bar/butler’s pantry adds convenience and storage space to the kitchen. The oversized family room, with a wood-paneled cathedral ceiling, centers on an impressive stone wall with a working fireplace; a skylight and 8 tall windows bring an abundance of light into the room. There are two bedrooms and one bathroom on the second floor. The larger of the rooms has access to a small loft, perfect for a study or dressing room; the back staircase leads to this loft area. The smaller bedroom on the second floor, with a bricked-up fireplace, is a perfect guest room. There are two bedrooms and 2 bathrooms on the third floor. The master bedroom suite includes a dressing area, the bedroom with a cathedral ceiling and ceiling fans, and a large 4-piece, master bathroom with double sinks, jacuzzi tub, and separate water closet. The fourth bedroom has a cedar closet. From the breakfast room, step onto the recently-designed, spacious patio that leads to the pool area. The fenced-in pool area includes a combination pool/hot tub, a charming gazebo, and a pool house. The pool house has a bar with roll-up shutter for entertaining, a sitting area, and a full bathroom with shower; it is heated. The yard, with its many well-placed trees and plantings, offers a variety of areas to enjoy, including a vegetable garden and a fire-pit area. This lovely property is conveniently located to numerous parks, shops, restaurants, and cultural venues; it is within easy driving distance to Media, Philadelphia, and the International Airport. Please note that you will find this property on HEATHER KNOLL LN. The sellers are offering a generous home warranty with an acceptable Agreement of Sale.
Location
State PA
County Delaware
Area Edgmont Twp (10419)
Zoning R-10
Direction Southeast
Rooms
Other Rooms Living Room, Dining Room, Primary Bedroom, Bedroom 2, Bedroom 3, Bedroom 4, Kitchen, Family Room, Basement, Breakfast Room, Laundry, Loft, Other
Basement Partial, Unfinished
Interior
Interior Features Additional Stairway, Breakfast Area, Built-Ins, Cedar Closet(s), Formal/Separate Dining Room, Primary Bath(s), Skylight(s), Ceiling Fan(s), Pantry, Wet/Dry Bar, Upgraded Countertops
Hot Water Electric
Heating Hot Water
Cooling Central A/C, Wall Unit
Flooring Hardwood, Tile/Brick, Fully Carpeted
Fireplaces Number 4
Fireplaces Type Wood, Non-Functioning
Fireplace Y
Heat Source Oil
Laundry Main Floor
Exterior
Exterior Feature Patio(s), Porch(es), Deck(s)
Garage Additional Storage Area, Garage - Side Entry
Garage Spaces 7.0
Fence Wood
Pool Fenced, Heated, In Ground, Pool/Spa Combo
Utilities Available Electric Available
Waterfront N
Water Access N
View Trees/Woods
Accessibility None
Porch Patio(s), Porch(es), Deck(s)
Road Frontage Boro/Township
Parking Type Attached Garage, Driveway, On Street
Attached Garage 3
Total Parking Spaces 7
Garage Y
Building
Lot Description Front Yard, Rear Yard, SideYard(s), Vegetation Planting, Landscaping, Level, No Thru Street, Cul-de-sac
Story 3
Sewer On Site Septic
Water Well
Architectural Style Colonial
Level or Stories 3
Additional Building Above Grade, Below Grade
New Construction N
Schools
School District Rose Tree Media
Others
Senior Community No
Tax ID 19-00-00163-11
Ownership Fee Simple
SqFt Source Assessor
Acceptable Financing Cash, Conventional
Listing Terms Cash, Conventional
Financing Cash,Conventional
Special Listing Condition Standard
Read Less Info
Want to know what your home might be worth? Contact us for a FREE valuation!

Our team is ready to help you sell your home for the highest possible price ASAP

Bought with Dylan H Ostrow • Keller Williams Main Line
GET MORE INFORMATION





