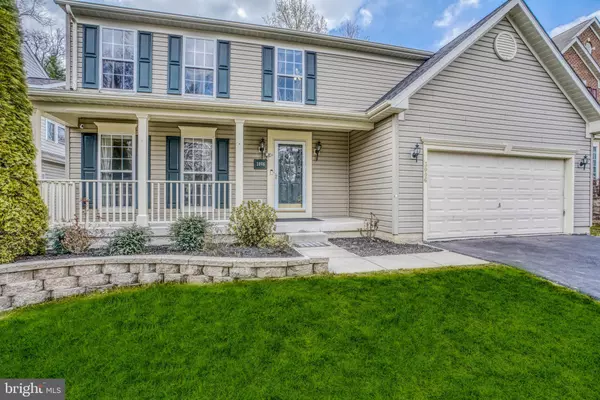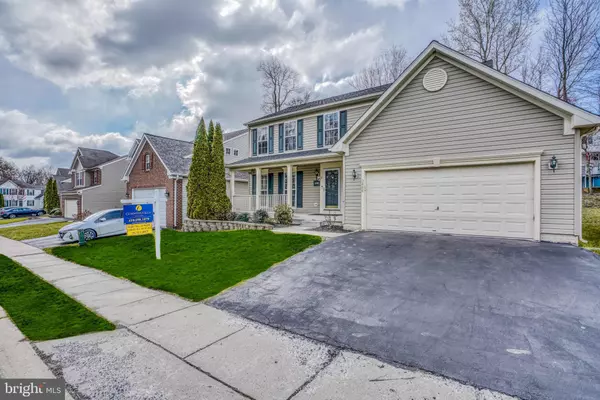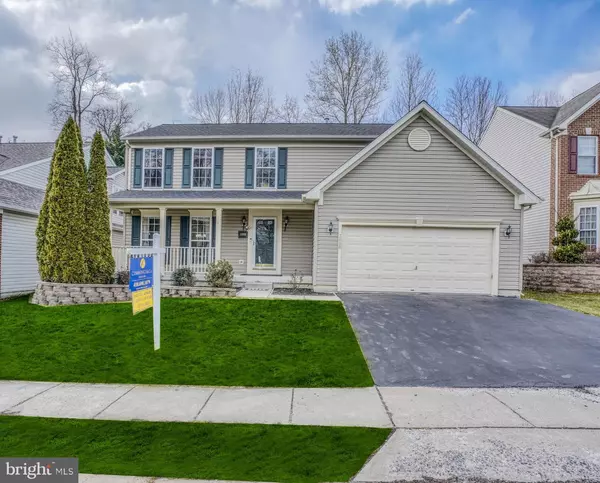For more information regarding the value of a property, please contact us for a free consultation.
Key Details
Sold Price $405,000
Property Type Single Family Home
Sub Type Detached
Listing Status Sold
Purchase Type For Sale
Square Footage 3,236 sqft
Price per Sqft $125
Subdivision Grace Manor
MLS Listing ID MDHR258150
Sold Date 05/28/21
Style Colonial
Bedrooms 4
Full Baths 3
Half Baths 1
HOA Fees $19/ann
HOA Y/N Y
Abv Grd Liv Area 2,236
Originating Board BRIGHT
Year Built 2003
Annual Tax Amount $5,099
Tax Year 2020
Lot Size 6,011 Sqft
Acres 0.14
Property Description
Amazing single family home! This 4 bedroom, 3 1/2 bath is located in sought area of Grace Manor subdivision. Rare opportunity to own a home in this great area. Featuring a bright open sunny kitchen with island which opens to your morning room/sunroom with French doors to huge oversized deck and patio, great space for entertaining* Great size family room with gas fireplace Formal dining room with crown and chair rail, Formal living room with tall windows and crown moldings, a roomy foyer, laundry room and half bath round out the main floor. Gleaming hardwood flooring throughout main level. Upper level you will find a large primary suite with sitting area, walk in closet and en suite bath with soaking tub, walk in shower, double sinks and a water closet. Three great size bedrooms with hall bath. Lower level is fully finished recreation room with full bath, storage room and den/office/5th bedroom. Carpets have been professionally cleaned, portions of house have been freshly painted, New Roof 2020 with 50 Year Warranty. New stainless-steel appliances 2021* Havre de Grace has made so many "the best of" lists; small town to live in, small downtown. There are numerous restaurants, small shops, community theater, festivals. waterfront activities...Come experience all Havre de Grace has to offer from the comfort of your new home.
Location
State MD
County Harford
Zoning R1
Rooms
Other Rooms Living Room, Dining Room, Primary Bedroom, Bedroom 2, Bedroom 3, Bedroom 4, Kitchen, Family Room, Den, Foyer, Sun/Florida Room, Laundry, Recreation Room, Storage Room, Bathroom 1, Bathroom 2, Primary Bathroom
Basement Full, Fully Finished, Heated, Interior Access, Outside Entrance
Interior
Interior Features Carpet, Ceiling Fan(s), Dining Area, Floor Plan - Open, Kitchen - Eat-In, Kitchen - Island, Primary Bath(s), Recessed Lighting, Bathroom - Soaking Tub, Upgraded Countertops, Wood Floors, Walk-in Closet(s), Crown Moldings, Family Room Off Kitchen, Other
Hot Water Natural Gas
Heating Forced Air
Cooling Central A/C, Ceiling Fan(s)
Flooring Hardwood, Carpet
Fireplaces Number 1
Fireplaces Type Wood
Equipment Built-In Microwave, Dishwasher, Disposal, Washer, Dryer, Oven/Range - Electric, Refrigerator, Water Heater
Fireplace Y
Window Features Palladian
Appliance Built-In Microwave, Dishwasher, Disposal, Washer, Dryer, Oven/Range - Electric, Refrigerator, Water Heater
Heat Source Natural Gas
Laundry Main Floor
Exterior
Exterior Feature Deck(s), Patio(s), Porch(es)
Parking Features Garage - Front Entry, Inside Access, Garage Door Opener
Garage Spaces 2.0
Amenities Available Common Grounds
Water Access N
Roof Type Asphalt,Shingle
Accessibility Other
Porch Deck(s), Patio(s), Porch(es)
Attached Garage 2
Total Parking Spaces 2
Garage Y
Building
Lot Description Landscaping
Story 3
Sewer Public Sewer
Water Public
Architectural Style Colonial
Level or Stories 3
Additional Building Above Grade, Below Grade
New Construction N
Schools
School District Harford County Public Schools
Others
HOA Fee Include Trash
Senior Community No
Tax ID 1306061443
Ownership Fee Simple
SqFt Source Assessor
Acceptable Financing Cash, Conventional, FHA, VA
Listing Terms Cash, Conventional, FHA, VA
Financing Cash,Conventional,FHA,VA
Special Listing Condition Standard
Read Less Info
Want to know what your home might be worth? Contact us for a FREE valuation!

Our team is ready to help you sell your home for the highest possible price ASAP

Bought with Kelly Schuit • Next Step Realty




