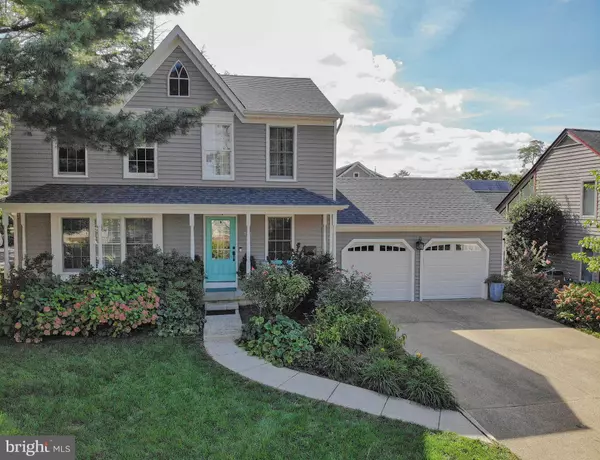For more information regarding the value of a property, please contact us for a free consultation.
Key Details
Sold Price $980,000
Property Type Single Family Home
Sub Type Detached
Listing Status Sold
Purchase Type For Sale
Square Footage 2,190 sqft
Price per Sqft $447
Subdivision Eastport
MLS Listing ID MDAA2010690
Sold Date 12/20/21
Style Traditional
Bedrooms 4
Full Baths 3
Half Baths 1
HOA Y/N N
Abv Grd Liv Area 2,190
Originating Board BRIGHT
Year Built 1987
Annual Tax Amount $9,110
Tax Year 2020
Lot Size 7,500 Sqft
Acres 0.17
Property Description
Eastports best kept secret is this quiet dead-end section of President Street just a block from Spa Creek. This charming corner lot house has a perfect backyard oasis for relaxing or outdoor entertaining with a gunite pool and 2 level deck. Professionally landscaped front yard with irrigation system and mature tropical landscaping surrounding the pool make for a very low maintenance yard. Finished basement with kitchenette and private bath and entrance offer the perfect separate space for guests.
Approximately 2200 sf of turn-key space + a finished basement with side entrance + a 2 car garage. Open first floor plan is perfect for entertaining, newly refinished hardwood floors, new paint, Kitchen Aid stainless steel appliances & granite countertops. Oversized family room is light filled and includes skylights, a wood burning fireplace, and double sliding glass doors that open to the multi-level back patio overlooking the pool. Spacious second floor master suite with barn door leading to a dreamy new custom master closet with W/D. Closet leads to the on-suite bath with skylight, large newly tiled walk-in shower and double vanity. Two additional bedrooms and shared hall full bath with skylight, double vanity, and updated tile flooring complete the second floor. Finished lower level with separate entrance, kitchenette, living area, built-in cabinets, bedroom, full bath & additional W/D hook-up. Easy walk to Vin 909, Bakers and Co., Eastport Shopping Center, Blackwall Hitch, and Downtown Annapolis.
Recent updates include: New carpet (2021), refinished hardwood floors (2021), new water heater (2021), new microwave (2021), new fence (2021), new roof w/architectural shingles (2020), master closet/bath renovation (2019), new HVAC & air handler (2018), new washer/dryer (2018), new tile backsplash (2018), new garage doors (2017), new pool pump + rover vacuum (2017).
Location
State MD
County Anne Arundel
Zoning RESIDENTIAL
Rooms
Other Rooms Dining Room, Primary Bedroom, Bedroom 2, Bedroom 3, Kitchen, Family Room, Foyer, Sun/Florida Room
Basement Fully Finished, Outside Entrance
Interior
Interior Features Kitchen - Table Space, Dining Area, Built-Ins, Upgraded Countertops, Primary Bath(s), Floor Plan - Traditional, Ceiling Fan(s), Carpet, Chair Railings, Kitchenette, Skylight(s), Sprinkler System, Walk-in Closet(s), Wood Stove
Hot Water Electric
Heating Heat Pump(s)
Cooling Heat Pump(s), Central A/C, Programmable Thermostat, Ceiling Fan(s)
Flooring Carpet, Ceramic Tile, Hardwood
Fireplaces Number 1
Fireplaces Type Equipment, Screen
Equipment Washer/Dryer Hookups Only, Dishwasher, Disposal, Dryer, Exhaust Fan, Extra Refrigerator/Freezer, Microwave, Oven/Range - Electric, Refrigerator, Washer, Water Heater
Furnishings No
Fireplace Y
Window Features Double Pane
Appliance Washer/Dryer Hookups Only, Dishwasher, Disposal, Dryer, Exhaust Fan, Extra Refrigerator/Freezer, Microwave, Oven/Range - Electric, Refrigerator, Washer, Water Heater
Heat Source Electric
Laundry Upper Floor
Exterior
Exterior Feature Deck(s)
Garage Garage Door Opener
Garage Spaces 6.0
Pool Gunite, In Ground
Utilities Available Cable TV Available
Waterfront N
Water Access N
Roof Type Architectural Shingle
Accessibility None
Porch Deck(s)
Parking Type Off Street, Attached Garage
Attached Garage 2
Total Parking Spaces 6
Garage Y
Building
Story 3
Foundation Block, Crawl Space
Sewer Public Sewer
Water Public
Architectural Style Traditional
Level or Stories 3
Additional Building Above Grade, Below Grade
Structure Type Dry Wall,Cathedral Ceilings
New Construction N
Schools
School District Anne Arundel County Public Schools
Others
Senior Community No
Tax ID 020600090041996
Ownership Fee Simple
SqFt Source Assessor
Acceptable Financing Conventional, Cash, FHA, VA
Horse Property N
Listing Terms Conventional, Cash, FHA, VA
Financing Conventional,Cash,FHA,VA
Special Listing Condition Standard
Read Less Info
Want to know what your home might be worth? Contact us for a FREE valuation!

Our team is ready to help you sell your home for the highest possible price ASAP

Bought with Jeremy Myers • Keller Williams Flagship of Maryland
GET MORE INFORMATION





