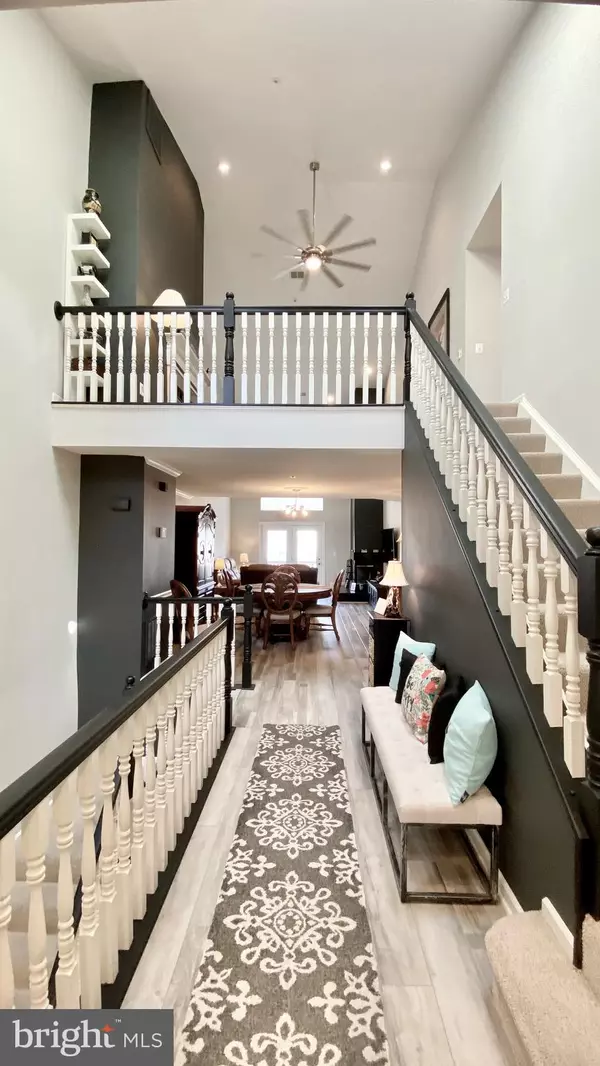For more information regarding the value of a property, please contact us for a free consultation.
Key Details
Sold Price $425,000
Property Type Condo
Sub Type Condo/Co-op
Listing Status Sold
Purchase Type For Sale
Square Footage 1,864 sqft
Price per Sqft $228
Subdivision Occoquan Pointe Condo
MLS Listing ID VAPW524588
Sold Date 07/26/21
Style Loft with Bedrooms,Loft,Contemporary,Side-by-Side,Other
Bedrooms 2
Full Baths 2
Half Baths 1
Condo Fees $400/mo
HOA Y/N N
Abv Grd Liv Area 1,864
Originating Board BRIGHT
Year Built 1995
Annual Tax Amount $3,991
Tax Year 2021
Property Description
Possible 3rd Bedroom. Location at it's finest! This Stunning, well maintained, Town Home boasts Pride of Ownership throughout with too many upgrades to list. Please see 3D walkthrough virtual tour in the video section on listing for details of the home. This home is a stone's throw from Fairfax County nestled above and overlooking the Historic Town of Occoquan, with the convenience of shopping, restaurants, and River Mill Park on the Occoquan River, all within walking distance. A lighted scenic walking trail off the back of the community, is a shortcut to town, if you like to walk. With three entrances to the town of Occoquan, you have easy access to Fairfax, Lake Ridge, Commuter parking lot, VRE train, and Hwy. 95. Enjoy a view of the River and inspiring sunrises from the Main Loft Bedroom and deck. Keep your car protected from the elements in your own oversized garage at the entrance level of your home with additional parking for a second car in your driveway. Enjoy LOW Maintenance Living! The condo association takes care of all exterior of the home, water and sewer, lawn care, common areas, road maintenance, snow removal, and trash. The Condo fees recently were LOWERED due to healthy reserves. Convenience of visitor parking, Club House, Community Pool and Gym right across from you for your enjoyment. Please see 3D walkthrough virtual tour in the video section on listing for details of the home. Some furniture can be purchased additionally as well. $600 for bedroom suit (king sleigh bed, dresser, mirror & 2 night stands - marble tops / solid mahogany) $200 for armoire in dining area $300 for antique piece Ring doorbell does not convey.
Location
State VA
County Prince William
Zoning R6
Direction Northwest
Rooms
Other Rooms Dining Room, Bedroom 2, Kitchen, Family Room, Foyer, Breakfast Room, Bedroom 1, Laundry, Loft, Bathroom 1, Bathroom 2, Half Bath
Interior
Interior Features Ceiling Fan(s), Combination Dining/Living, Breakfast Area, Floor Plan - Open, Kitchen - Table Space, Pantry, Skylight(s), Recessed Lighting, Sprinkler System, Walk-in Closet(s), Window Treatments, Wood Floors
Hot Water Electric
Heating Heat Pump(s)
Cooling Central A/C, Heat Pump(s), Ceiling Fan(s)
Flooring Wood, Carpet, Tile/Brick
Fireplaces Number 2
Fireplaces Type Fireplace - Glass Doors, Mantel(s)
Equipment Built-In Microwave, Dishwasher, Disposal, Exhaust Fan, Microwave, Oven/Range - Electric, Refrigerator, Stainless Steel Appliances, Stove, Water Heater
Fireplace Y
Window Features Double Pane,Insulated,Screens,Skylights,Palladian
Appliance Built-In Microwave, Dishwasher, Disposal, Exhaust Fan, Microwave, Oven/Range - Electric, Refrigerator, Stainless Steel Appliances, Stove, Water Heater
Heat Source Electric
Laundry Has Laundry, Hookup, Lower Floor
Exterior
Parking Features Garage - Front Entry, Garage Door Opener, Inside Access, Oversized
Garage Spaces 2.0
Amenities Available Club House, Common Grounds, Exercise Room, Jog/Walk Path, Meeting Room, Party Room, Pool - Outdoor, Swimming Pool
Water Access N
View River, Garden/Lawn, Panoramic
Roof Type Shingle
Accessibility None
Attached Garage 1
Total Parking Spaces 2
Garage Y
Building
Story 3
Foundation Slab
Sewer Public Sewer
Water Public
Architectural Style Loft with Bedrooms, Loft, Contemporary, Side-by-Side, Other
Level or Stories 3
Additional Building Above Grade, Below Grade
Structure Type 2 Story Ceilings,Dry Wall,High
New Construction N
Schools
School District Prince William County Public Schools
Others
HOA Fee Include Water,Sewer,Trash,Snow Removal,Road Maintenance,Pool(s),Lawn Maintenance,Ext Bldg Maint,Common Area Maintenance
Senior Community No
Tax ID 8393-54-7449.02
Ownership Condominium
Acceptable Financing Conventional, VA
Listing Terms Conventional, VA
Financing Conventional,VA
Special Listing Condition Standard
Read Less Info
Want to know what your home might be worth? Contact us for a FREE valuation!

Our team is ready to help you sell your home for the highest possible price ASAP

Bought with Brandy A Glauner • CENTURY 21 New Millennium




