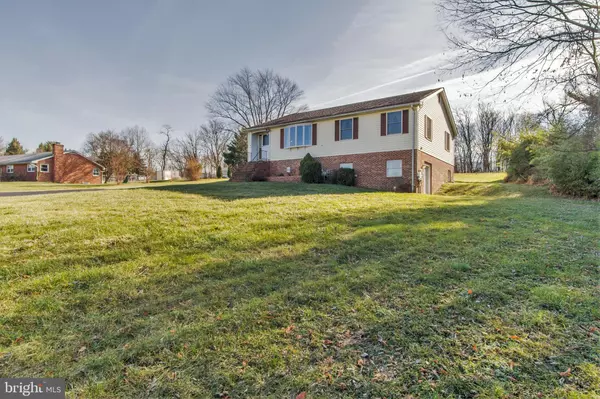For more information regarding the value of a property, please contact us for a free consultation.
Key Details
Sold Price $286,000
Property Type Single Family Home
Sub Type Detached
Listing Status Sold
Purchase Type For Sale
Square Footage 1,540 sqft
Price per Sqft $185
Subdivision Smithsburg
MLS Listing ID MDWA2004670
Sold Date 02/18/22
Style Raised Ranch/Rambler
Bedrooms 3
Full Baths 2
HOA Y/N N
Abv Grd Liv Area 1,540
Originating Board BRIGHT
Year Built 1990
Annual Tax Amount $2,000
Tax Year 2021
Lot Size 1.370 Acres
Acres 1.37
Property Description
Come tour this well kept rancher situated on 1.37-acres of private land with views from both the front and rear yard. Most of the acreage is open and would work perfect for anyone interested in gardening. The home is on a private well and septic. The property includes a large paved parking area and there is plenty of room to add a garage.
Step through the front entry and you'll find a spacious entry foyer with views of the living room and kitchen. The living room offers a large bay window with mountain and valley views. Adjacent to the living room is a formal dining room with space to seat 6 comfortably. The kitchen offers lots of cabinets and counter space. You'll find a built-in workstation and center island with breakfast bar that seats 3. The kitchen includes all appliances and has a built-in pantry for additional storage. The kitchen opens into the adjacent family room which includes ceiling beams, ceiling fan and sliding doors to the rear wrap-around deck.
Back the hall you'll find the common hall bath, 2 bedrooms and the primary suite. The hall bath offers double vanity and tub/shower combo. The primary bedroom features his and her closets and private full bath with walk-in shower.
The lower level of the home is unfinished but has plenty of space for rooms. The lower level includes 3 full size windows and French doors to the side yard. You'll find 9 foot ceilings on this level, combined with the natural sunlight from the windows and doors, you'll not feel like you're in a basement at all. There is a custom brick hearth ready for your woodstove . The basement offers built-in cabinets for additional storage.
The home includes new carpet throughout, roof was replaced within the past 10-years, water softener, large rear deck, whole house fan, vinyl clad double pane windows, and brick to grade exterior. The owners currently have solar panels on the roof which is set up on a power purchase plan. They are are willing to transfer the contract or terminate it depending on what interest a home buyer would have.
The home is within walking distance to nearby community parks and Smithsburg schools.
Location
State MD
County Washington
Zoning RR
Direction Northwest
Rooms
Other Rooms Living Room, Dining Room, Primary Bedroom, Bedroom 2, Bedroom 3, Kitchen, Family Room, Basement, Foyer, Bathroom 1, Primary Bathroom
Basement Connecting Stairway, Daylight, Partial, Full, Outside Entrance, Side Entrance, Space For Rooms, Unfinished, Walkout Level, Windows
Main Level Bedrooms 3
Interior
Interior Features Attic, Attic/House Fan, Breakfast Area, Carpet, Ceiling Fan(s), Dining Area, Entry Level Bedroom, Family Room Off Kitchen, Exposed Beams, Kitchen - Eat-In, Primary Bath(s), Recessed Lighting, Tub Shower
Hot Water Electric
Heating Heat Pump(s)
Cooling Ceiling Fan(s), Central A/C, Heat Pump(s)
Flooring Carpet, Concrete, Vinyl
Equipment Dishwasher, Exhaust Fan, Oven/Range - Electric, Refrigerator, Washer, Dryer
Furnishings No
Fireplace N
Window Features Double Hung,Double Pane,Screens,Bay/Bow
Appliance Dishwasher, Exhaust Fan, Oven/Range - Electric, Refrigerator, Washer, Dryer
Heat Source Electric
Laundry Basement
Exterior
Exterior Feature Deck(s), Wrap Around
Garage Spaces 6.0
Waterfront N
Water Access N
View Garden/Lawn, Mountain, Valley, Street
Roof Type Shingle
Accessibility Doors - Swing In
Porch Deck(s), Wrap Around
Road Frontage Public, City/County
Parking Type Driveway, Off Street, Parking Lot
Total Parking Spaces 6
Garage N
Building
Lot Description Backs to Trees, Front Yard, Landscaping, Not In Development, Rear Yard, Rural, SideYard(s)
Story 2
Foundation Block
Sewer Septic Exists, Private Septic Tank
Water Well
Architectural Style Raised Ranch/Rambler
Level or Stories 2
Additional Building Above Grade, Below Grade
Structure Type Dry Wall,Beamed Ceilings
New Construction N
Schools
Elementary Schools Smithsburg
Middle Schools Smithsburg
High Schools Smithsburg
School District Washington County Public Schools
Others
Senior Community No
Tax ID 2207021356
Ownership Fee Simple
SqFt Source Assessor
Security Features Smoke Detector
Acceptable Financing Cash, Conventional, FHA, USDA, VA
Horse Property N
Listing Terms Cash, Conventional, FHA, USDA, VA
Financing Cash,Conventional,FHA,USDA,VA
Special Listing Condition Standard
Read Less Info
Want to know what your home might be worth? Contact us for a FREE valuation!

Our team is ready to help you sell your home for the highest possible price ASAP

Bought with Kaita Elizabeth Perez • Keller Williams Premier Realty
GET MORE INFORMATION





