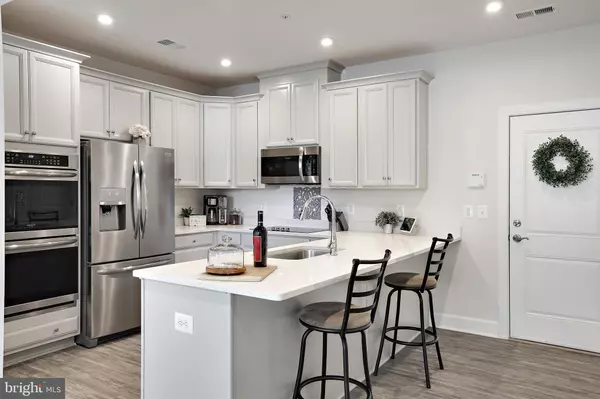For more information regarding the value of a property, please contact us for a free consultation.
Key Details
Sold Price $376,000
Property Type Condo
Sub Type Condo/Co-op
Listing Status Sold
Purchase Type For Sale
Subdivision The Village At Arundel Mills
MLS Listing ID MDAA2019112
Sold Date 03/11/22
Style Contemporary
Bedrooms 3
Full Baths 2
Half Baths 1
Condo Fees $180/mo
HOA Fees $106/mo
HOA Y/N Y
Originating Board BRIGHT
Year Built 2020
Annual Tax Amount $3,679
Tax Year 2021
Property Description
OFFER DEADLINE: Saturday 1/15/22 at 5:00. Absolutely Amazing Arundel Mills Garage Townhome. Check out the live action video under Virtual Tour.
2 beds/3 baths/with enclosed Study as a 3rd bedroom. Luxury Garage Townhome in PERFECT location, location, location.* Gorgeous Open Floor Plan, Luxury Vinyl Floors and Light-Filled Living Spaces and High Ceilings*
**2 years young, and in amazing condition. *Welcoming, spacious and Pottery Barn designed** Kitchen features large island, quartz counters, upgraded cabinets, upgraded stainless steel appliances, large pantry. *The living room boasts oversized windows and ample area for your choice of seating, with half bath and coat closet, and garage access on this level.
Bedroom level features a wide hallway and landing* The owner's suite is huge and full of light, it is truly an oasis!* It has 2 ample walk-in closets - making living an orderly life easy. *The en-suite bathroom has double vanities with water close and spacious shower.* The second bedroom has its own hall bath that is shared with the French door enclosed study. *Both second bedroom and study (potential third bedroom) overlook the deck. The deck is accessed via the sliding doors in the study* The study is a gamechanger in this home! What do you need?? A guest space, an office, maybe a bedroom, or a den to enjoy quiet mornings and evenings.* *
You will notice the modern ceiling fans throughout the home, as well as the upgraded lighting.* This home is every bit as pretty in person as it is in the photos and video, and full of builder upgrades. Truly Turnkey!
Mask required at showings and the open house.
Location
State MD
County Anne Arundel
Zoning RESIDENTIAL
Rooms
Other Rooms Living Room, Primary Bedroom, Bedroom 2, Kitchen, Foyer, Study, Primary Bathroom, Full Bath, Half Bath
Interior
Interior Features Built-Ins, Breakfast Area, Carpet, Ceiling Fan(s), Floor Plan - Open, Combination Kitchen/Living, Kitchen - Island, Kitchen - Gourmet, Pantry, Primary Bath(s), Recessed Lighting, Sprinkler System, Stall Shower, Tub Shower, Upgraded Countertops, Walk-in Closet(s), Window Treatments, Wood Floors
Hot Water Electric
Heating Heat Pump(s), Programmable Thermostat
Cooling Central A/C
Flooring Engineered Wood, Ceramic Tile, Carpet
Equipment Built-In Microwave, Cooktop, Dishwasher, Disposal, Dryer, Exhaust Fan, Oven - Wall, Range Hood, Refrigerator, Stainless Steel Appliances, Washer, Washer/Dryer Stacked
Furnishings No
Fireplace N
Window Features Screens,Sliding
Appliance Built-In Microwave, Cooktop, Dishwasher, Disposal, Dryer, Exhaust Fan, Oven - Wall, Range Hood, Refrigerator, Stainless Steel Appliances, Washer, Washer/Dryer Stacked
Heat Source Electric
Laundry Upper Floor
Exterior
Exterior Feature Deck(s)
Garage Garage - Rear Entry, Additional Storage Area, Garage Door Opener, Inside Access
Garage Spaces 2.0
Utilities Available Under Ground
Amenities Available Common Grounds, Tot Lots/Playground
Waterfront N
Water Access N
View Courtyard, Street
Accessibility None
Porch Deck(s)
Parking Type Attached Garage, Driveway, Off Street
Attached Garage 1
Total Parking Spaces 2
Garage Y
Building
Story 2
Foundation Slab
Sewer Public Sewer
Water Public
Architectural Style Contemporary
Level or Stories 2
Additional Building Above Grade, Below Grade
Structure Type 9'+ Ceilings,High,Dry Wall
New Construction N
Schools
Elementary Schools Jessup
Middle Schools Meade
High Schools Meade
School District Anne Arundel County Public Schools
Others
Pets Allowed Y
HOA Fee Include Common Area Maintenance,Lawn Maintenance,Lawn Care Front,Lawn Care Rear,Lawn Care Side,Road Maintenance,Reserve Funds,Sewer,Snow Removal,Trash
Senior Community No
Tax ID 020492790251938
Ownership Condominium
Acceptable Financing Cash, Conventional, FHA, VA
Horse Property N
Listing Terms Cash, Conventional, FHA, VA
Financing Cash,Conventional,FHA,VA
Special Listing Condition Standard
Pets Description No Pet Restrictions
Read Less Info
Want to know what your home might be worth? Contact us for a FREE valuation!

Our team is ready to help you sell your home for the highest possible price ASAP

Bought with Carolyn Fleary-Parker • Bennett Realty Solutions
GET MORE INFORMATION





