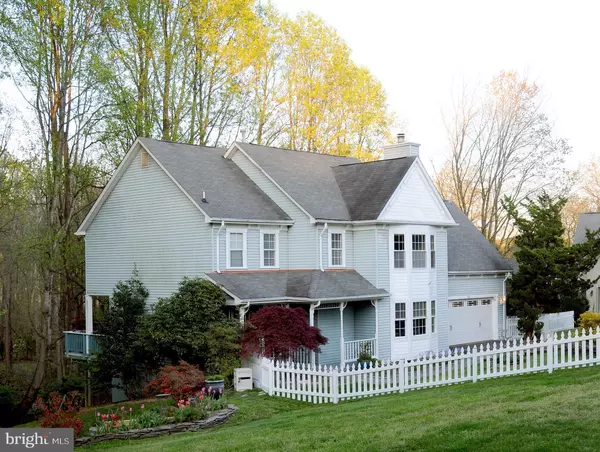For more information regarding the value of a property, please contact us for a free consultation.
Key Details
Sold Price $780,000
Property Type Single Family Home
Sub Type Detached
Listing Status Sold
Purchase Type For Sale
Square Footage 3,000 sqft
Price per Sqft $260
Subdivision Ascot
MLS Listing ID VAFX1124380
Sold Date 07/06/20
Style Victorian
Bedrooms 4
Full Baths 3
Half Baths 1
HOA Fees $12/ann
HOA Y/N Y
Abv Grd Liv Area 2,150
Originating Board BRIGHT
Year Built 1984
Annual Tax Amount $9,239
Tax Year 2020
Lot Size 0.736 Acres
Acres 0.74
Property Description
For video walkthrough https://youtu.be/fRPfzJZTJ5o | Are you looking for acres of land in your backyard? A gorgeous, remodeled 3-level home on a .75-acre, cul-de-sac lot, sits on the edge of a 20-acre forest. Located on one of the premier sites in the sought-after Ascot subdivision with large lots on rolling terrain, in the Langley school district, The kitchen, remodeled in 2017, and the living room overlook the woods.. A fabulous deck runs the entire length of the house and is wired for sound, TV and internet, as well as plumbed for a spa. Watch deer and birds galore and even the neighborhood fox who naps in the sun by his favorite tree! Upper level rooms also face the woods for ultimate privacy -- master bedroom, sitting room, and one other bedroom currently used as an office. Two side yards are fully fenced; a fully finished, walkout basement and a two-car garage offer a multitude of possibilities. Enjoy community tennis, basketball and a play area that are part of the Ascot community. A very friendly community, there are several events through the year, movie nights in summer, Halloween activities, and several meet-ups and block parties to keep people connected. In 2018 Reston was ranked as the BEST place to live in Virginia by Money magazine for it's parks, lakes, golf courses, walk paths, excellent shopping & dining choices, and bike friendly streets. Matterport HD 3D Virtual Tour, click https://bit.ly/2VFW6zh
Location
State VA
County Fairfax
Zoning 111
Direction Southwest
Rooms
Other Rooms Living Room, Dining Room, Primary Bedroom, Bedroom 2, Bedroom 3, Bedroom 4, Kitchen, Family Room, Den, Recreation Room, Bathroom 2, Bathroom 3, Primary Bathroom
Basement Walkout Level, Fully Finished
Interior
Interior Features Primary Bath(s), Wood Floors, Family Room Off Kitchen, Floor Plan - Open, Kitchen - Island
Hot Water Natural Gas
Heating Forced Air
Cooling Central A/C
Flooring Hardwood, Carpet
Fireplaces Number 1
Fireplaces Type Wood
Equipment Microwave, Dryer, Washer, Dishwasher, Disposal, Refrigerator, Icemaker, Stove
Fireplace Y
Window Features Bay/Bow
Appliance Microwave, Dryer, Washer, Dishwasher, Disposal, Refrigerator, Icemaker, Stove
Heat Source Natural Gas
Exterior
Exterior Feature Deck(s), Porch(es)
Garage Garage - Front Entry, Garage Door Opener
Garage Spaces 2.0
Fence Picket, Fully
Utilities Available Sewer Available
Amenities Available Basketball Courts, Tennis Courts
Waterfront N
Water Access N
View Trees/Woods
Roof Type Composite
Accessibility None
Porch Deck(s), Porch(es)
Parking Type Attached Garage
Attached Garage 2
Total Parking Spaces 2
Garage Y
Building
Lot Description Backs - Parkland
Story 3
Sewer Septic = # of BR
Water Public
Architectural Style Victorian
Level or Stories 3
Additional Building Above Grade, Below Grade
New Construction N
Schools
Elementary Schools Forestville
Middle Schools Cooper
High Schools Langley
School District Fairfax County Public Schools
Others
Senior Community No
Tax ID 0123 07020025
Ownership Fee Simple
SqFt Source Assessor
Special Listing Condition Standard
Read Less Info
Want to know what your home might be worth? Contact us for a FREE valuation!

Our team is ready to help you sell your home for the highest possible price ASAP

Bought with Monica B Hugie • Long & Foster Real Estate, Inc.
GET MORE INFORMATION





