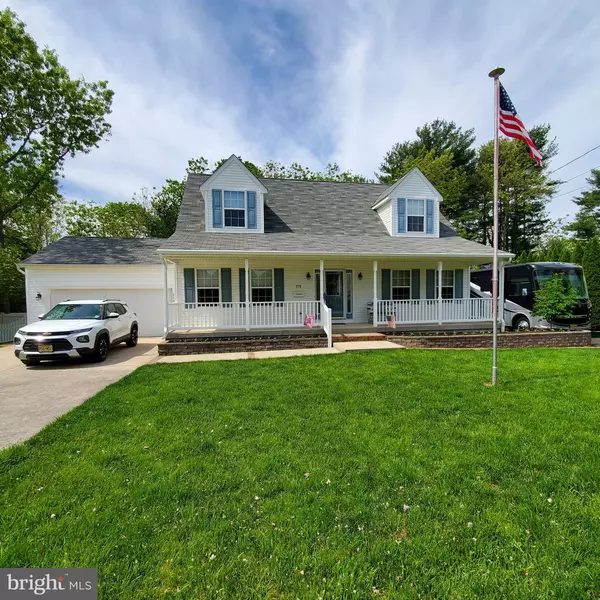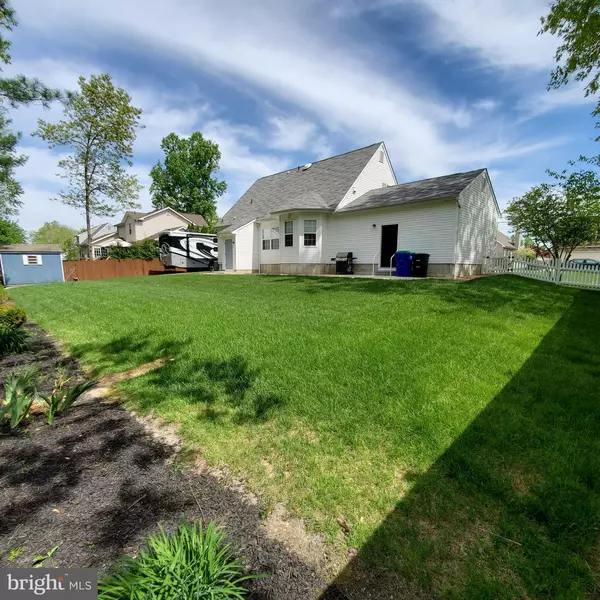For more information regarding the value of a property, please contact us for a free consultation.
Key Details
Sold Price $370,000
Property Type Single Family Home
Sub Type Detached
Listing Status Sold
Purchase Type For Sale
Square Footage 1,726 sqft
Price per Sqft $214
Subdivision Hammonton
MLS Listing ID NJAC117292
Sold Date 06/14/21
Style Cape Cod
Bedrooms 3
Full Baths 2
Half Baths 2
HOA Y/N N
Abv Grd Liv Area 1,726
Originating Board BRIGHT
Year Built 2001
Annual Tax Amount $6,789
Tax Year 2020
Lot Size 0.319 Acres
Acres 0.32
Lot Dimensions 102.87 x 135.00
Property Description
Beautiful 3 Bed Cape Code home in the desirable town of Hammonton !!! This 3 bedroom 2 full bath, and 2 half bath plenty of hardwood flooring throughout (most of the home), hardwood staircase featuring stained treads and painted risers with pin set railing, gas fireplace in living room, upgraded solid maple kitchen cabinetry with dove tailed drawer system and a butcher block top island. To complete the First floor is the Master Bedroom, Walk-in closet, and Master Bath with oversize walk-in shower with built in seat, separate full size tub. . Upstairs are 2 exceptional size secondary bedrooms which share a full bath. Basement offers a workshop with a half bath and outside entrance, Bonus room under the front porch that could be utilized for a wine cellar. Additional features include 2 concrete driveway for ample off-street parking, automatic garage door opener, rear service door from garage, constructed with steel beaming and engineered water resistant sub flooring, and multi-zoned heating and air conditioning systems. **** 1 YEAR HOME WARRANTY ****
Location
State NJ
County Atlantic
Area Hammonton Town (20113)
Zoning RESIDENTIAL
Rooms
Basement Full, Interior Access, Outside Entrance, Partially Finished, Rear Entrance, Shelving, Walkout Stairs, Workshop
Main Level Bedrooms 1
Interior
Interior Features Ceiling Fan(s), Dining Area, Entry Level Bedroom, Family Room Off Kitchen, Floor Plan - Traditional, Kitchen - Island, Recessed Lighting, Stall Shower, Soaking Tub, Wainscotting, Walk-in Closet(s), Wood Floors
Hot Water Natural Gas
Heating Forced Air, Programmable Thermostat
Cooling Attic Fan, Ceiling Fan(s), Central A/C, Multi Units, Programmable Thermostat
Fireplaces Number 1
Fireplaces Type Gas/Propane
Equipment Dishwasher, Disposal, Dryer - Front Loading, Extra Refrigerator/Freezer, Microwave, Oven - Self Cleaning, Oven/Range - Electric, Stove, Washer - Front Loading, Water Heater
Fireplace Y
Appliance Dishwasher, Disposal, Dryer - Front Loading, Extra Refrigerator/Freezer, Microwave, Oven - Self Cleaning, Oven/Range - Electric, Stove, Washer - Front Loading, Water Heater
Heat Source Natural Gas
Laundry Main Floor
Exterior
Exterior Feature Porch(es)
Garage Additional Storage Area, Covered Parking, Garage - Front Entry, Garage - Rear Entry, Garage Door Opener, Inside Access, Oversized
Garage Spaces 2.0
Waterfront N
Water Access N
Roof Type Shingle
Accessibility None
Porch Porch(es)
Attached Garage 2
Total Parking Spaces 2
Garage Y
Building
Story 2
Sewer Public Septic
Water Public
Architectural Style Cape Cod
Level or Stories 2
Additional Building Above Grade, Below Grade
New Construction N
Schools
Middle Schools Hammonton M.S.
High Schools Hammonton H.S.
School District Hammonton Town Schools
Others
Senior Community No
Tax ID 13-02402-00010 02
Ownership Fee Simple
SqFt Source Assessor
Security Features Carbon Monoxide Detector(s),Smoke Detector
Acceptable Financing Cash, Conventional, Negotiable, Other
Listing Terms Cash, Conventional, Negotiable, Other
Financing Cash,Conventional,Negotiable,Other
Special Listing Condition Standard
Read Less Info
Want to know what your home might be worth? Contact us for a FREE valuation!

Our team is ready to help you sell your home for the highest possible price ASAP

Bought with Brian P Dowell • Keller Williams Realty - Moorestown
GET MORE INFORMATION





