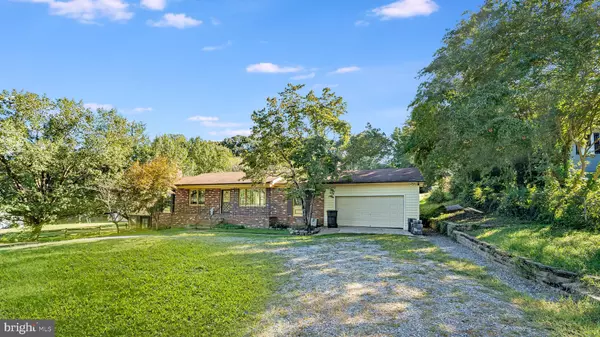For more information regarding the value of a property, please contact us for a free consultation.
Key Details
Sold Price $364,900
Property Type Single Family Home
Sub Type Detached
Listing Status Sold
Purchase Type For Sale
Square Footage 2,288 sqft
Price per Sqft $159
Subdivision Chapel Heights
MLS Listing ID VAST2003896
Sold Date 12/28/21
Style Ranch/Rambler
Bedrooms 3
Full Baths 2
Half Baths 1
HOA Y/N N
Abv Grd Liv Area 1,396
Originating Board BRIGHT
Year Built 1978
Annual Tax Amount $2,355
Tax Year 2021
Lot Size 1.001 Acres
Acres 1.0
Property Description
Great starter home or retirement home. Lovely rambler sitting on a 1-acre lot. Beautiful surroundings to sit outside on your deck and enjoy. This home has 3 bedrooms and two full baths and 1/2 baths. Hardwood floors just refinished. The carport turned into a Garage with a rear exit also. Extra storage in Sheds in the backyard. Plenty of room for vehicles storage, etc. Large U-shaped drive for easy ingress/egress. All new carpet in lower level. Absolute move-in condition!!
Location
State VA
County Stafford
Zoning A1
Rooms
Other Rooms Living Room, Primary Bedroom, Bedroom 2, Bedroom 3, Kitchen, Family Room, Den, Recreation Room, Bathroom 2, Primary Bathroom, Half Bath, Screened Porch
Basement Partial
Main Level Bedrooms 3
Interior
Interior Features Kitchen - Table Space, Combination Kitchen/Dining
Hot Water Electric
Heating Heat Pump(s)
Cooling None
Flooring Carpet, Ceramic Tile, Hardwood, Vinyl
Fireplaces Number 1
Fireplaces Type Brick, Stone
Equipment Dishwasher, Disposal, Icemaker, Microwave, Refrigerator, Stove
Furnishings No
Fireplace Y
Appliance Dishwasher, Disposal, Icemaker, Microwave, Refrigerator, Stove
Heat Source Electric
Laundry Lower Floor
Exterior
Exterior Feature Deck(s), Patio(s)
Parking Features Garage - Front Entry
Garage Spaces 2.0
Water Access N
Roof Type Composite
Accessibility None
Porch Deck(s), Patio(s)
Road Frontage City/County
Attached Garage 2
Total Parking Spaces 2
Garage Y
Building
Lot Description Backs to Trees
Story 1
Foundation Other
Sewer Septic < # of BR, Septic Exists
Water Well
Architectural Style Ranch/Rambler
Level or Stories 1
Additional Building Above Grade, Below Grade
New Construction N
Schools
Elementary Schools Ferry Farm
Middle Schools Dixon-Smith
High Schools Stafford
School District Stafford County Public Schools
Others
Senior Community No
Tax ID 60 60M
Ownership Fee Simple
SqFt Source Assessor
Horse Property N
Special Listing Condition Standard
Read Less Info
Want to know what your home might be worth? Contact us for a FREE valuation!

Our team is ready to help you sell your home for the highest possible price ASAP

Bought with Patricia E Licata • EXP Realty, LLC




