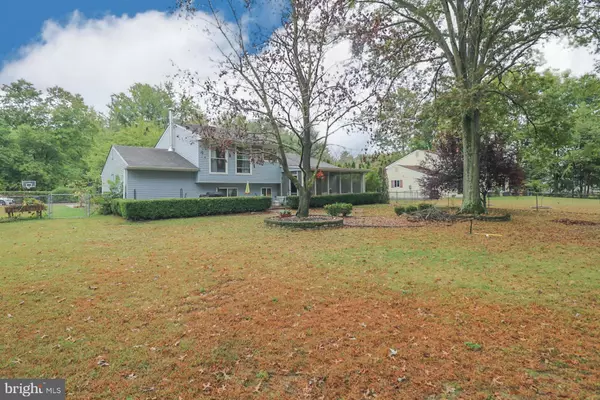For more information regarding the value of a property, please contact us for a free consultation.
Key Details
Sold Price $298,000
Property Type Single Family Home
Sub Type Detached
Listing Status Sold
Purchase Type For Sale
Square Footage 1,760 sqft
Price per Sqft $169
Subdivision Oak Pines
MLS Listing ID NJBL2000117
Sold Date 12/27/21
Style Other,Bi-level
Bedrooms 3
Full Baths 2
HOA Y/N N
Abv Grd Liv Area 1,760
Originating Board BRIGHT
Year Built 1975
Annual Tax Amount $3,863
Tax Year 2010
Lot Size 0.360 Acres
Acres 0.36
Property Description
Where home brings calm. This 3 bedroom bi-level home offers a tranquil setting and plenty of yard front and back for that “in country” feel. Enter this partial brick and siding home to an open and bright living room with easy to maintain laminate “wood” flooring that flows into the dining room. This home offers an open floor plan making it easy to entertain and live connected whether in the living room, dining room or kitchen – great spaces without feeling closed off, while having the rooms “defined”. The kitchen offers an easy maintenance tiled floor, updated wood cabinets and there’s plenty of counter space including an island. The dining room is open to the kitchen and offers a sliding door onto the enclosed porch. The enclosed/screened porch adds seasonal living space and opens to a large, fenced backyard –a great outdoor entertaining and BBQ space. Upstairs you’ll find the more private family rooms with 3 well-proportioned bedrooms with a full hall bath with tub/shower. The lower level adds to the family living space with a large family room space with a split of carpet and wood flooring – make it easy to create a multi-use/need space – added family room, office, game/playroom use. There is a laundry room and second full bath on this level as well as windows front and back to bring in plenty of daylight; a wood burning stove adds charm and heating efficiency when it gets cold. A garage and driveway provide plenty of off-street parking. This is a wonderfully move-in ready home, that you don’t want to miss.
Location
State NJ
County Burlington
Area Pemberton Twp (20329)
Zoning RES
Rooms
Other Rooms Living Room, Dining Room, Primary Bedroom, Bedroom 2, Kitchen, Family Room, Bedroom 1, Attic
Interior
Interior Features Kitchen - Eat-In
Hot Water Natural Gas
Heating Hot Water
Cooling Central A/C
Flooring Wood, Fully Carpeted
Fireplaces Number 1
Fireplace Y
Heat Source Natural Gas
Laundry Lower Floor
Exterior
Exterior Feature Patio(s)
Garage Garage - Front Entry
Garage Spaces 1.0
Waterfront N
Water Access N
Roof Type Shingle
Accessibility None
Porch Patio(s)
Parking Type Attached Garage
Attached Garage 1
Total Parking Spaces 1
Garage Y
Building
Lot Description Level
Story 2.5
Foundation Concrete Perimeter
Sewer Public Sewer
Water Public
Architectural Style Other, Bi-level
Level or Stories 2.5
Additional Building Above Grade
New Construction N
Schools
High Schools Pemberton Township
School District Pemberton Township Schools
Others
Pets Allowed N
Senior Community No
Tax ID 29-01111-00020
Ownership Fee Simple
SqFt Source Estimated
Acceptable Financing Conventional, VA, FHA 203(b), FHA, USDA
Listing Terms Conventional, VA, FHA 203(b), FHA, USDA
Financing Conventional,VA,FHA 203(b),FHA,USDA
Special Listing Condition Standard
Read Less Info
Want to know what your home might be worth? Contact us for a FREE valuation!

Our team is ready to help you sell your home for the highest possible price ASAP

Bought with Evan DelGesso • Better Homes and Gardens Real Estate Maturo
GET MORE INFORMATION





