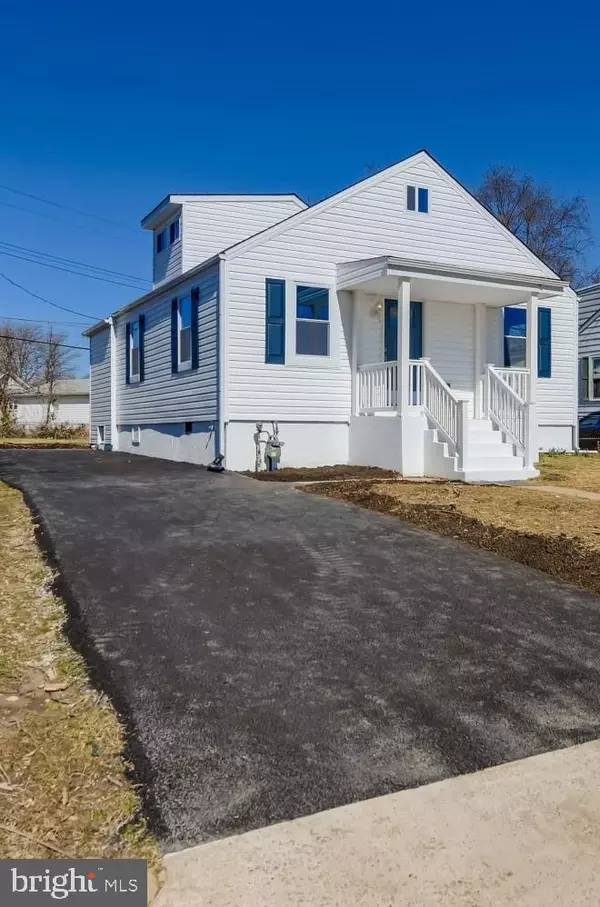For more information regarding the value of a property, please contact us for a free consultation.
Key Details
Sold Price $270,000
Property Type Single Family Home
Sub Type Detached
Listing Status Sold
Purchase Type For Sale
Square Footage 1,226 sqft
Price per Sqft $220
Subdivision Gray Manor
MLS Listing ID MDBC521304
Sold Date 06/17/21
Style Cape Cod
Bedrooms 3
Full Baths 2
HOA Y/N N
Abv Grd Liv Area 1,226
Originating Board BRIGHT
Year Built 1943
Annual Tax Amount $1,692
Tax Year 2021
Lot Size 6,450 Sqft
Acres 0.15
Lot Dimensions 1.00 x
Property Description
MOTIVATED SELLERS- BRING ALL OFFERS!!!! Completely Renovated- 217 Parkwood Road is awaiting for you to move right in! Enjoy the vaulted ceilings in the living room that flows into the open floor plan and continues into the dining and kitchen. Kitchen brings all the amenities that you wish for such as stainless steel appliances, soft close cabinets, granite tops, and tile backsplash! Large French doors walk out to your brand new trex deck and large back yard. Primary bedroom has full private bathroom with large stand up shower. The second bedroom on the first floor allows plenty of space, the third bedroom/ loft is accessed by a spiral staircase that brings a custom feel to your new home! The laundry is in the lower level that also has room for storage. Plenty of off street parking. This house has been completely remodeled including; new HVAC, all new plumbing, all new gas piping, new windows, new roof, new siding, new hardwood floors, brand new kitchen with new stainless steel appliances, new cabinets, new granite counter tops, new drywall, new insulation throughout the house, all new ceramic tile in the bathrooms, brand new blacktop driveway.
Location
State MD
County Baltimore
Zoning 12
Rooms
Basement Partial
Main Level Bedrooms 2
Interior
Interior Features Carpet, Ceiling Fan(s), Combination Kitchen/Dining
Hot Water Electric
Heating Forced Air
Cooling Central A/C, Ceiling Fan(s)
Flooring Hardwood, Carpet
Equipment Built-In Microwave, Dishwasher, Disposal, Dryer, Oven/Range - Gas, Refrigerator, Washer, Water Heater
Appliance Built-In Microwave, Dishwasher, Disposal, Dryer, Oven/Range - Gas, Refrigerator, Washer, Water Heater
Heat Source Natural Gas
Exterior
Water Access N
Roof Type Asphalt,Shingle
Accessibility None
Garage N
Building
Story 2
Sewer Public Sewer
Water Public
Architectural Style Cape Cod
Level or Stories 2
Additional Building Above Grade, Below Grade
New Construction N
Schools
School District Baltimore County Public Schools
Others
Senior Community No
Tax ID 04121204020530
Ownership Fee Simple
SqFt Source Assessor
Special Listing Condition Standard
Read Less Info
Want to know what your home might be worth? Contact us for a FREE valuation!

Our team is ready to help you sell your home for the highest possible price ASAP

Bought with John W Logan • Keller Williams Realty Centre




