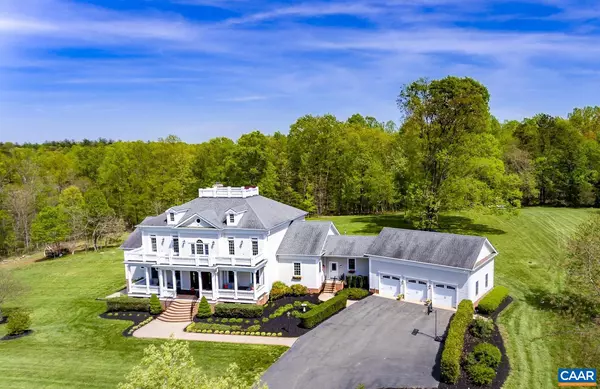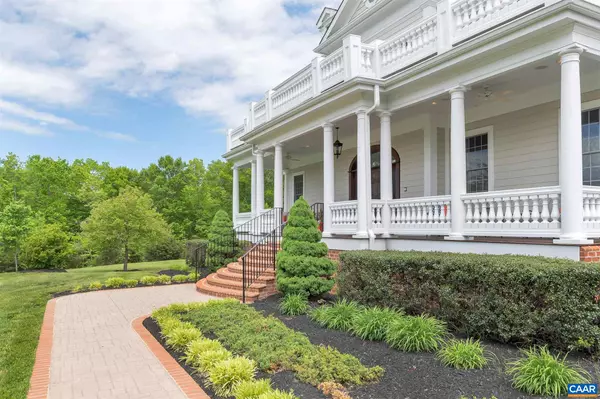For more information regarding the value of a property, please contact us for a free consultation.
Key Details
Sold Price $1,800,000
Property Type Single Family Home
Sub Type Detached
Listing Status Sold
Purchase Type For Sale
Square Footage 7,615 sqft
Price per Sqft $236
Subdivision Unknown
MLS Listing ID 617536
Sold Date 07/07/21
Style Georgian
Bedrooms 5
Full Baths 5
Half Baths 2
HOA Y/N N
Abv Grd Liv Area 6,495
Originating Board CAAR
Year Built 2008
Annual Tax Amount $15,051
Tax Year 2020
Lot Size 5.000 Acres
Acres 5.0
Property Description
One of the finest built homes in Central Virginia - quality from top to bottom. Over 8700 finished square feet of luxury living. From the Travertine kitchen and master bath to the 5 head tiled shower with hand spray and bidet - this home has it all. The floor plan is very functional and well planned for a family retreat or multi generational living. First floor Owner?s Suite, spacious 3 car garage, gourmet kitchen /sunroom, spacious second floor bedroom suites, finished 3rd floor with roof deck (with amazing views), and a finished terrace level. The first floor Owner?s suite (with fireplace) is well proportioned and provides luxurious living. The land is 5 gently rolling acres and provides abundant privacy and is located in quiet Keswick - just 10 miles from downtown Charlottesville and the University of Virginia. This quality built home is well priced available immediately.,Cherry Cabinets,Glass Front Cabinets
Location
State VA
County Albemarle
Zoning RA
Rooms
Other Rooms Dining Room, Primary Bedroom, Kitchen, Sun/Florida Room, Great Room, Laundry, Loft, Mud Room, Recreation Room, Primary Bathroom, Full Bath, Half Bath, Additional Bedroom
Basement Partially Finished
Main Level Bedrooms 1
Interior
Interior Features Breakfast Area, Kitchen - Eat-In, Kitchen - Island, Pantry, Recessed Lighting, Entry Level Bedroom
Heating Central
Cooling Central A/C
Flooring Ceramic Tile, Hardwood, Stone
Equipment Dishwasher, Disposal, Oven - Double, Oven/Range - Gas, Microwave
Fireplace N
Window Features Double Hung
Appliance Dishwasher, Disposal, Oven - Double, Oven/Range - Gas, Microwave
Heat Source Other
Exterior
Exterior Feature Deck(s), Patio(s), Porch(es)
Roof Type Architectural Shingle
Accessibility None
Porch Deck(s), Patio(s), Porch(es)
Garage Y
Building
Lot Description Sloping, Open
Story 3
Foundation Concrete Perimeter
Sewer Septic Exists
Water Well
Architectural Style Georgian
Level or Stories 3
Additional Building Above Grade, Below Grade
Structure Type 9'+ Ceilings,Tray Ceilings,Vaulted Ceilings,Cathedral Ceilings
New Construction N
Schools
Elementary Schools Stone-Robinson
Middle Schools Burley
High Schools Monticello
School District Albemarle County Public Schools
Others
Ownership Other
Special Listing Condition Standard
Read Less Info
Want to know what your home might be worth? Contact us for a FREE valuation!

Our team is ready to help you sell your home for the highest possible price ASAP

Bought with ERIN SAMUELS • NEST REALTY GROUP




