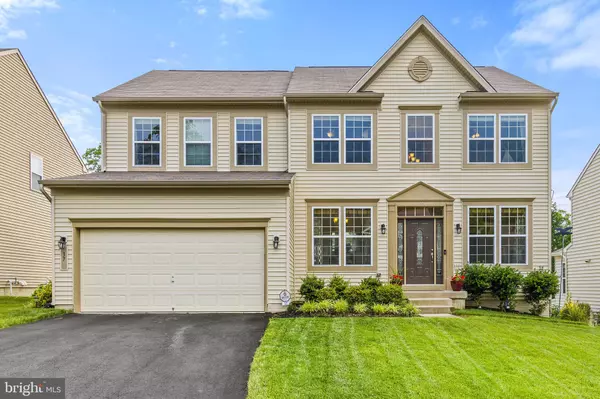For more information regarding the value of a property, please contact us for a free consultation.
Key Details
Sold Price $610,000
Property Type Single Family Home
Sub Type Detached
Listing Status Sold
Purchase Type For Sale
Square Footage 4,314 sqft
Price per Sqft $141
Subdivision Moncure Estates
MLS Listing ID VAST2000330
Sold Date 08/11/21
Style Colonial
Bedrooms 6
Full Baths 3
Half Baths 1
HOA Fees $75/mo
HOA Y/N Y
Abv Grd Liv Area 2,908
Originating Board BRIGHT
Year Built 2014
Annual Tax Amount $4,375
Tax Year 2021
Lot Size 8,712 Sqft
Acres 0.2
Property Description
NEARLY $100K IN IMPROVEMENTS!! This Home HAS IT ALL! Great Location, Quiet Cul-de-sac, Curb Appeal, and PLENTY OF SPACE! 3 Finished Levels, 6 Bedrooms, 3.5 Baths, and Custom Paint Throughout. All the spaces you need to entertain, watch a movie, game, relax, unwind, study, read a book, prepare a feast, have a simple breakfast, homeschool, work from home, or not work at all. Main Level has LIGHT FILLED 2-Story Foyer, Formal Living & Dining Rooms with EXTENSIVE TRIM PACKAGE; Office/Study, GOURMET KITCHEN w/SUNROOM has Large Island, STAINLESS appliances, GRANITE Counters, pantry, & breakfast bar; Family Room w/Gas Fireplace & Stone Mantle, built-in 5.1 Surround Sound, Cat5 & Coax Multimedia Jacks and more! Upper Level includes SPACIOUS Primary Bedroom/Bathroom Suite w/SITTING ROOM (can be converted to additional bedroom ILO sitting room) & W.I.C., CONVENIENT Laundry location, 3 LARGE Secondary Bedrooms and Hall Bath. Lower level is quite the surprise w/ OVERSIZED Rec Room (currently used as professional music studio), Media/Lounge, 2 ADDITIONAL BEDROOMS (one currently used as an exercise room/home gym), Full Bath, and utility room. Ceiling/Floor Joists were INSULATED & SOUNDPROOFED (to owners specifications). The outside is Just as Impressive! LOW to NO MAINTENANCE STRUCTURES include Composite Deck, Patio, & Walkway; 6' Vinyl Privacy Fence, Composite Lighted Shed & 6-Zone Irrigation System. Upgraded Landscaping & Meticulously Manicured Lawn just may be the BEST ON THE BLOCK! Organic fruit and vegetable garden for those with a true green thumb! Finished and Painted EXTENDED Garage w/Epoxy Finished Floor & Wall Storage Racks keep everything NEAT & Tidy! NEW Heat Pumps, NEW Whole House Humidifier, NEW Driveway Resurfacing, and more. Too much to list, you just have to SEE IT FOR YOURSELF! **Fixtures including ceiling fans, wall storage, & sound absorbing panels convey, as well as Audio Receiver & Subwoofer**
Location
State VA
County Stafford
Zoning R1
Rooms
Other Rooms Living Room, Dining Room, Primary Bedroom, Sitting Room, Bedroom 2, Bedroom 3, Bedroom 4, Bedroom 5, Kitchen, Family Room, Foyer, Study, Sun/Florida Room, Laundry, Recreation Room, Utility Room, Media Room, Bedroom 6, Primary Bathroom, Full Bath, Half Bath
Basement Full, Daylight, Full, Fully Finished, Improved, Rear Entrance, Outside Entrance, Walkout Level, Windows
Interior
Interior Features Bar, Breakfast Area, Carpet, Ceiling Fan(s), Chair Railings, Crown Moldings, Family Room Off Kitchen, Floor Plan - Open, Formal/Separate Dining Room, Kitchen - Eat-In, Kitchen - Gourmet, Pantry, Primary Bath(s), Recessed Lighting, Soaking Tub, Sprinkler System, Stall Shower, Tub Shower, Upgraded Countertops, Walk-in Closet(s), Wood Floors
Hot Water Natural Gas
Heating Heat Pump(s)
Cooling Central A/C
Flooring Carpet, Ceramic Tile, Hardwood
Fireplaces Number 1
Fireplaces Type Mantel(s), Gas/Propane, Insert, Stone
Equipment Built-In Microwave, Cooktop, Dishwasher, Disposal, Dryer, Washer, Icemaker, Refrigerator, Stainless Steel Appliances, Oven - Wall, Oven - Double, Water Heater, Humidifier
Fireplace Y
Window Features Double Pane,Energy Efficient,Low-E
Appliance Built-In Microwave, Cooktop, Dishwasher, Disposal, Dryer, Washer, Icemaker, Refrigerator, Stainless Steel Appliances, Oven - Wall, Oven - Double, Water Heater, Humidifier
Heat Source Natural Gas
Laundry Hookup, Upper Floor, Washer In Unit, Dryer In Unit
Exterior
Exterior Feature Deck(s), Patio(s), Porch(es)
Parking Features Garage - Front Entry, Garage Door Opener, Inside Access, Oversized
Garage Spaces 6.0
Fence Privacy, Rear, Vinyl
Utilities Available Under Ground
Amenities Available Tot Lots/Playground, Common Grounds
Water Access N
View Trees/Woods
Roof Type Asphalt,Shingle
Street Surface Paved
Accessibility None
Porch Deck(s), Patio(s), Porch(es)
Attached Garage 2
Total Parking Spaces 6
Garage Y
Building
Story 3
Foundation Slab
Sewer Public Sewer
Water Public
Architectural Style Colonial
Level or Stories 3
Additional Building Above Grade, Below Grade
Structure Type 9'+ Ceilings,2 Story Ceilings,Dry Wall
New Construction N
Schools
Elementary Schools Anthony Burns
Middle Schools Stafford
High Schools Brooke Point
School District Stafford County Public Schools
Others
HOA Fee Include Trash,Common Area Maintenance,Management,Reserve Funds
Senior Community No
Tax ID 30-TT-2- -76
Ownership Fee Simple
SqFt Source Assessor
Acceptable Financing Cash, Conventional, FHA, VA
Horse Property N
Listing Terms Cash, Conventional, FHA, VA
Financing Cash,Conventional,FHA,VA
Special Listing Condition Standard
Read Less Info
Want to know what your home might be worth? Contact us for a FREE valuation!

Our team is ready to help you sell your home for the highest possible price ASAP

Bought with Soma Akrami • Keller Williams Capital Properties




