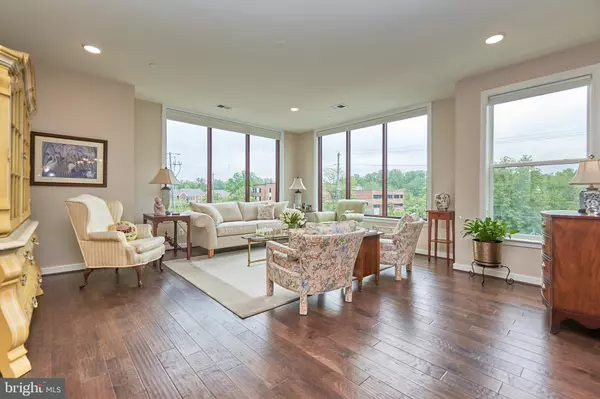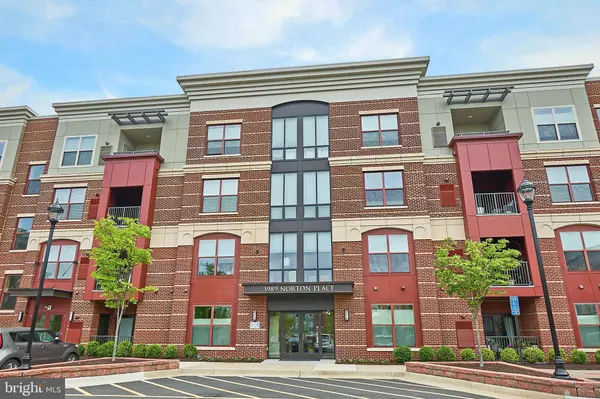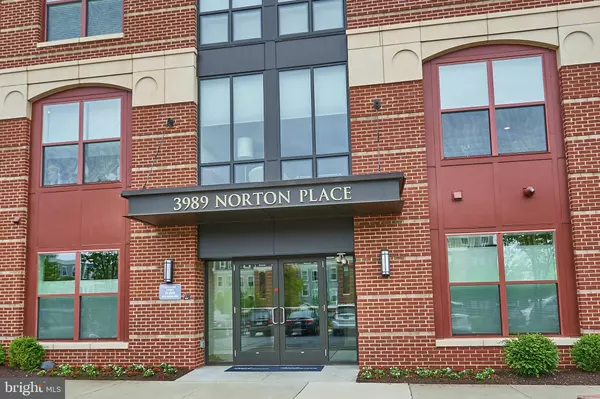For more information regarding the value of a property, please contact us for a free consultation.
Key Details
Sold Price $620,000
Property Type Condo
Sub Type Condo/Co-op
Listing Status Sold
Purchase Type For Sale
Square Footage 1,667 sqft
Price per Sqft $371
Subdivision Mount Vineyard
MLS Listing ID VAFC119838
Sold Date 07/15/20
Style Transitional
Bedrooms 2
Full Baths 2
Condo Fees $357/mo
HOA Y/N Y
Abv Grd Liv Area 1,667
Originating Board BRIGHT
Year Built 2018
Annual Tax Amount $5,944
Tax Year 2019
Property Description
Amazing Floorplan. So Bright and Light and Open! Upgrades Everywhere! 4 Story Elevator Building with Garage Parking! Great Walkable Location Near Shopping, Restaurants and Old Town Fairfax City! Upgraded 5" Wood Flooring throughout Living Areas! Upgraded Linen Cabinetry Throughout! Wonderful Upgraded Kitchenaid Stainless Steel Appliance Package! Quartz Countertops in Kitchen and Baths! Subway Tile Backsplash and Under cabinet lighting. Huge Windows with Custom Plantation Shutters and Top Down/Bottom Up Pleated Shades! Recessed Lighting and 3 Ceiling Fan Pre-wires. Corner Bump Out with Extra Windows in the Living Room. Dining Room with Sliding Glass Door to Covered Balcony. Storage Closet off Balcony with Tankless Water Heater. Master Bedroom with Large Window, Recessed Lighting, Custom Paint and Two Walk in Closets. Luxury Bath with 12x24 Ceramic Floor, Quartz Double Bowl Vanity and Subway Tile to Ceiling Surrounding Shower. Frameless Glass Door and Built in Seat in Large Shower. Guest Bedroom with Large Window, Ceiling Fan Pre-wire and 8x6 Walk in closet Transformed to a home office! Seller has the original shelving if preferred but what a great space! Full Size Front Load Washer and Dryer in hallway. The closet space in this unit is amazing. Two closets with Shelving off the Kitchen for extra Pantry space or any storage needs. Foyer Coat Closet is very large. Gas Heat, Hot Water and Cooking. Under Building Garage Parking also has a bicycle storage space. Lovely Common Areas, Lobby Areas and Well Kept Building. Move in Ready with Custom Paint, Custom Window Treatments and all the new home punch list items completed!
Location
State VA
County Fairfax City
Zoning PD-R
Rooms
Other Rooms Living Room, Dining Room, Primary Bedroom, Bedroom 2, Kitchen, Den, Bathroom 2, Primary Bathroom
Main Level Bedrooms 2
Interior
Interior Features Carpet, Dining Area, Entry Level Bedroom, Flat, Floor Plan - Open, Formal/Separate Dining Room, Kitchen - Gourmet, Primary Bath(s), Pantry, Recessed Lighting, Stall Shower, Tub Shower, Walk-in Closet(s), Upgraded Countertops, Window Treatments, Wood Floors
Hot Water Natural Gas, Tankless
Heating Forced Air, Central
Cooling Central A/C
Flooring Hardwood, Ceramic Tile, Carpet
Equipment Disposal, Dryer - Electric, Dryer - Front Loading, Built-In Microwave, Icemaker, Oven - Self Cleaning, Oven/Range - Gas, Refrigerator, Stainless Steel Appliances, Washer - Front Loading, Water Dispenser, Water Heater - Tankless
Furnishings No
Fireplace N
Window Features Double Pane
Appliance Disposal, Dryer - Electric, Dryer - Front Loading, Built-In Microwave, Icemaker, Oven - Self Cleaning, Oven/Range - Gas, Refrigerator, Stainless Steel Appliances, Washer - Front Loading, Water Dispenser, Water Heater - Tankless
Heat Source Natural Gas
Laundry Main Floor, Dryer In Unit, Washer In Unit
Exterior
Parking Features Underground
Garage Spaces 1.0
Parking On Site 1
Utilities Available Electric Available, Fiber Optics Available, Natural Gas Available, Phone Connected, Sewer Available, Water Available
Amenities Available Common Grounds
Water Access N
Accessibility 36\"+ wide Halls, Doors - Lever Handle(s), Elevator, Level Entry - Main, No Stairs
Total Parking Spaces 1
Garage N
Building
Story 1
Unit Features Garden 1 - 4 Floors
Sewer Public Sewer
Water Public
Architectural Style Transitional
Level or Stories 1
Additional Building Above Grade, Below Grade
New Construction N
Schools
Elementary Schools Providence
Middle Schools Lanier
High Schools Fairfax
School District Fairfax County Public Schools
Others
HOA Fee Include Common Area Maintenance,Custodial Services Maintenance,Ext Bldg Maint,Management,Reserve Funds,Trash
Senior Community No
Tax ID 57 1 38 04 305
Ownership Condominium
Security Features 24 hour security,Exterior Cameras,Fire Detection System,Main Entrance Lock,Smoke Detector,Sprinkler System - Indoor
Horse Property N
Special Listing Condition Standard
Read Less Info
Want to know what your home might be worth? Contact us for a FREE valuation!

Our team is ready to help you sell your home for the highest possible price ASAP

Bought with Chelsea Talhame Fisher • Pearson Smith Realty, LLC
GET MORE INFORMATION





