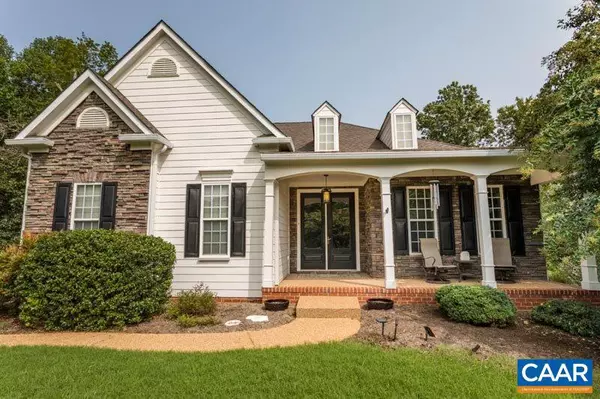For more information regarding the value of a property, please contact us for a free consultation.
Key Details
Sold Price $525,000
Property Type Single Family Home
Sub Type Detached
Listing Status Sold
Purchase Type For Sale
Square Footage 3,577 sqft
Price per Sqft $146
Subdivision Mosby Mountain
MLS Listing ID 608898
Sold Date 01/04/21
Style Cape Cod
Bedrooms 4
Full Baths 4
Condo Fees $131
HOA Y/N Y
Abv Grd Liv Area 2,797
Originating Board CAAR
Year Built 2006
Annual Tax Amount $4,946
Tax Year 2020
Lot Size 0.470 Acres
Acres 0.47
Property Description
Live the dream of luxury home ownership at desirable Mosby Mountain's Mattox Ct cul-de-sac. One level living with a 4th bedroom loft that dons a full bathroom. Meticulously maintained. Gorgeous hardwood and ceramic floors. Grand foyer entrance. Surround sound system. Owners suite boasts a garden tub with separate shower. Ambiance lighting in owners bedroom tray ceiling. Formal dining and living rooms. Full basement with lots of storage, finished entertainment room, & 4th full bathroom. Low maintenance yard. Hardiplank & brick siding. Only house generator on the block! 5 min to 5th St. Station, I-64, UVA, Historic Downtown Mall.,Cherry Cabinets,Quartz Counter,Fireplace in Family Room
Location
State VA
County Albemarle
Zoning R-1
Rooms
Other Rooms Living Room, Dining Room, Primary Bedroom, Kitchen, Foyer, Breakfast Room, Laundry, Recreation Room, Utility Room, Full Bath, Additional Bedroom
Basement Full, Heated, Interior Access, Outside Entrance, Partially Finished, Walkout Level, Windows
Main Level Bedrooms 3
Interior
Interior Features Walk-in Closet(s), WhirlPool/HotTub, Breakfast Area, Kitchen - Eat-In, Pantry, Recessed Lighting, Entry Level Bedroom
Heating Central, Forced Air, Heat Pump(s)
Cooling Central A/C, Heat Pump(s)
Flooring Carpet, Ceramic Tile, Hardwood, Wood
Fireplaces Number 1
Fireplaces Type Gas/Propane, Fireplace - Glass Doors, Other
Equipment Dryer, Washer/Dryer Hookups Only, Washer, Dishwasher, Disposal, Oven/Range - Gas, Microwave, Refrigerator
Fireplace Y
Window Features Double Hung,Insulated,Screens,Vinyl Clad
Appliance Dryer, Washer/Dryer Hookups Only, Washer, Dishwasher, Disposal, Oven/Range - Gas, Microwave, Refrigerator
Heat Source Natural Gas
Exterior
Parking Features Other, Garage - Front Entry
View Other, Trees/Woods, Garden/Lawn
Roof Type Composite
Accessibility Wheelchair Mod, Other
Road Frontage Public
Attached Garage 2
Garage Y
Building
Lot Description Sloping, Landscaping, Partly Wooded, Private, Cul-de-sac
Story 1.5
Foundation Brick/Mortar, Block, Slab
Sewer Public Sewer
Water Public
Architectural Style Cape Cod
Level or Stories 1.5
Additional Building Above Grade, Below Grade
Structure Type 9'+ Ceilings,Tray Ceilings,Vaulted Ceilings,Cathedral Ceilings
New Construction N
Schools
Middle Schools Walton
High Schools Monticello
School District Albemarle County Public Schools
Others
Senior Community No
Ownership Other
Security Features Smoke Detector
Special Listing Condition Standard
Read Less Info
Want to know what your home might be worth? Contact us for a FREE valuation!

Our team is ready to help you sell your home for the highest possible price ASAP

Bought with NICOLE LEWIS • HAVEN REALTY GROUP INC.




