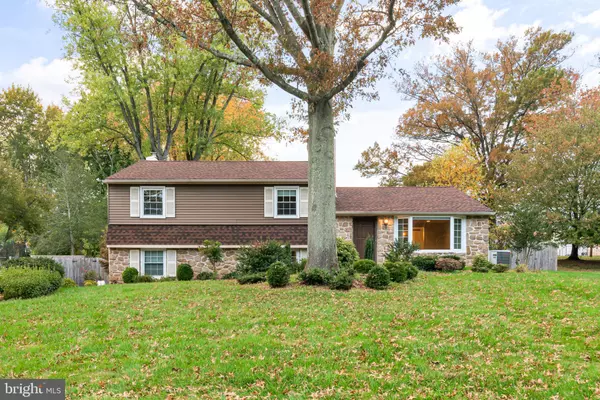For more information regarding the value of a property, please contact us for a free consultation.
Key Details
Sold Price $499,900
Property Type Single Family Home
Sub Type Detached
Listing Status Sold
Purchase Type For Sale
Square Footage 2,000 sqft
Price per Sqft $249
Subdivision Holland Farms
MLS Listing ID PABU2009860
Sold Date 12/02/21
Style Split Level
Bedrooms 3
Full Baths 2
Half Baths 1
HOA Y/N N
Abv Grd Liv Area 2,000
Originating Board BRIGHT
Year Built 1961
Annual Tax Amount $5,515
Tax Year 2021
Lot Size 0.459 Acres
Acres 0.46
Lot Dimensions 100.00 x 200.00
Property Description
Proudly presenting this tastefully updated and well maintained 3 Bedroom 2 .5 Bath Split Level home in Holland Farms with 2 car garage on a generously sized lot in the award winning Council Rock school district. Upon arrival you will be impressed with the tranquil and mature tree lined community. You will absolutely fall in love with home's curb appeal. When entering the large formal living room you'll be greeted by the beautiful hardwood floors, recessed lighting and brilliant natural light through the large bay window. Then it's off to the updated eat in gourmet kitchen with an abundance of antique off white cabinets, granite counters, stainless steel appliances and ceramic floors. The large formal dining room with hardwood floors and bay window will accommodate all of your family entertaining needs. After dinner you can relax adjourn to the heated sun room with wall to wall windows and ceramic floors. in the rear of the home overlooking the private back yard. Or you can go to the lower level and watch some Netflix and light a fire in the stone walled wood burning fireplace garnished built-ins and complimented with a bank of windows. In addition to all of this there is another lower level finished basement with ceramic tile floors and recessed lighting. This is area is perfect for another recreation area. Upstairs you will enjoy the huge primary bedroom retreat with en-suite bathroom. This bedroom provides hardwood floors, ceiling fane and plenty of closet space. The primary bathroom has a natural stone stall shower with ceramic floors and pedestal sink. The supporting bedrooms are both generous in size with ample closet space, ceiling fans and gleaming hardwood floors. The hall bathroom provides a shower tub surrounded by subway tile, hardwood floors and pedestal sink. The upstairs landing provides a linen closet which provides access to the floored attic area for additional storage. The attached side entry 2 car garage provides inside access on those inclement days. You will enter into the laundry room with work sink. This area is complimented by an updated powder with pocket door and new vanity. This bathroom supports your lower level area providing convenience. The fenced private back yard has an abundance of beautiful landscaping as well as a concrete pool. The pool is being sold in as is condition. The exterior shed provides a home for all the landscaping and pool equipment. Shed is in as is condition. The lower level also has a room for the mechanicals and additional storage. The home offers a newer roof, heater, refinished hardwood floors and fresh paint throughout. Home is conveniently located to shopping, major roads, bridges to New Jersey, regional rail and the Award winning Council Rock School District. Make your appointment today!! You won't be disappointed!!
Location
State PA
County Bucks
Area Northampton Twp (10131)
Zoning R2
Rooms
Other Rooms Living Room, Dining Room, Primary Bedroom, Bedroom 2, Bedroom 3, Kitchen, Family Room, Basement, Sun/Florida Room, Laundry, Storage Room, Bathroom 2, Primary Bathroom, Half Bath
Interior
Hot Water Electric
Heating Hot Water
Cooling Central A/C
Fireplaces Number 1
Fireplaces Type Stone, Wood, Mantel(s)
Fireplace Y
Heat Source Oil
Laundry Lower Floor
Exterior
Garage Garage - Side Entry, Garage Door Opener
Garage Spaces 2.0
Pool Concrete
Waterfront N
Water Access N
Accessibility None
Parking Type Attached Garage, On Street
Attached Garage 2
Total Parking Spaces 2
Garage Y
Building
Story 2
Foundation Slab
Sewer Public Sewer
Water Public
Architectural Style Split Level
Level or Stories 2
Additional Building Above Grade, Below Grade
New Construction N
Schools
School District Council Rock
Others
Senior Community No
Tax ID 31-028-098
Ownership Fee Simple
SqFt Source Assessor
Special Listing Condition Standard
Read Less Info
Want to know what your home might be worth? Contact us for a FREE valuation!

Our team is ready to help you sell your home for the highest possible price ASAP

Bought with Matthew J Albright • Re/Max One Realty
GET MORE INFORMATION





