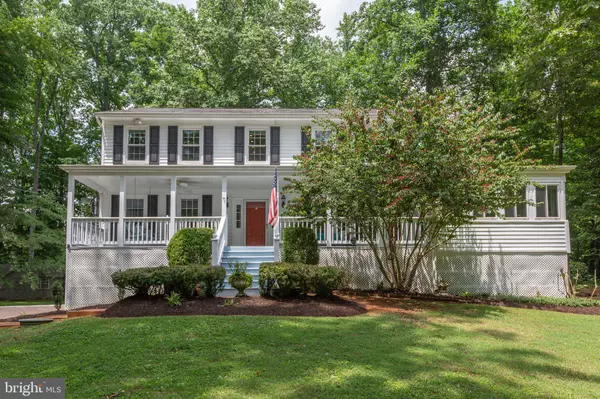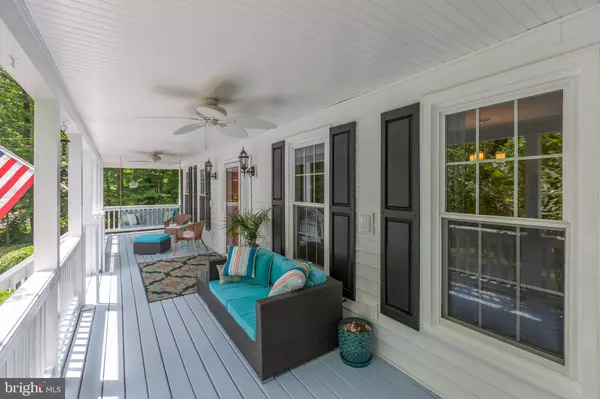For more information regarding the value of a property, please contact us for a free consultation.
Key Details
Sold Price $540,000
Property Type Single Family Home
Sub Type Detached
Listing Status Sold
Purchase Type For Sale
Square Footage 2,256 sqft
Price per Sqft $239
Subdivision Roseville Plantation
MLS Listing ID VAST2012842
Sold Date 08/29/22
Style Colonial
Bedrooms 4
Full Baths 3
HOA Y/N N
Abv Grd Liv Area 2,256
Originating Board BRIGHT
Year Built 1979
Annual Tax Amount $3,445
Tax Year 2021
Lot Size 1.285 Acres
Acres 1.28
Property Description
Run! Dont Walk to this one! Super convenient location only minutes from restaurants and shopping on 610. Sitting on 1.28 acres provides this home with great privacy, plenty of space to do all of your gardening and feels like you are in your own private forest with the near 360 degrees of forested perimeter on this park-like setting. The front porch is elevated from the ground level, has fans for comfort providing an amazing area of calm & warm or cool evenings, and can easily host 10-12 people comfortably on the porch for less than fair weather get-togethers. This is a True Chef-inspired Kitchen that has been recently updated with top of the line stainless appliances, 6-burner JennAir gas stove, dual KitchenAid convection wall ovens, warming drawer with slow cooker, butcher-block center island, granite counters, breakfast bar, and KitchenAid Cabinets including pan organizers, built-in knife block drawer, and multiple pantry pull-out cabinets. The main level also features a Guest Suite with access to the full, main-level bath; and the serene SunRoom with Skylights and Fireside Family Room...both are pre-wired for heated tile floors allowing for comfort in all temperatures, and is a great space for reading, yoga, or a weekend brunch. The Sun Room walks out onto the quiet, gated front porch. Gorgeous hardwood floors throughout most of the home! The Large Owners Suite offers a fabulous retreat after a long day with a gorgeous updated bathroom with mini-fridge, massive shower with multiple shower heads and body-scrubber jets, and enormous walk-in wardrobe. Never worry about power outages again with the installed Generac Centurion series (high-end) 22 Kilowatt whole-house Generator with automatic transfer switch on a 3-second cut-over. If power fails, in 3-5 seconds the generator will automatically kick on and run the entire house on propane for 4-8 days depending on propane level. Enjoy your evenings relaxing, planting, playing, or bird watching in the super private yard. The backyard offers 3 sheds where you can house your lawn equipment, create a She-Shed, Man Cave, workshop, or countless other creative ideas. Unwind after a long day on a walk through your very own gravel Meditation Walking Path, and relax on the bench at the end. Public drinking water except one outside faucet is hooked up to well water, so you can water your plants for free!
Location
State VA
County Stafford
Zoning A2
Rooms
Other Rooms Living Room, Dining Room, Primary Bedroom, Bedroom 2, Bedroom 3, Kitchen, Family Room, Foyer, Sun/Florida Room, Laundry, Storage Room, Utility Room, Bedroom 6
Basement Connecting Stairway, Side Entrance, Full, Improved, Outside Entrance
Main Level Bedrooms 1
Interior
Interior Features Family Room Off Kitchen, Kitchen - Gourmet, Breakfast Area, Kitchen - Island, Dining Area, Entry Level Bedroom, Built-Ins, Chair Railings, Upgraded Countertops, Crown Moldings, Primary Bath(s), Window Treatments, Wood Floors, Recessed Lighting, Floor Plan - Open
Hot Water Electric
Heating Forced Air
Cooling Central A/C
Flooring Hardwood, Heated
Fireplaces Number 1
Fireplaces Type Fireplace - Glass Doors, Mantel(s), Gas/Propane
Equipment Cooktop, Dishwasher, Dryer, Exhaust Fan, Extra Refrigerator/Freezer, Humidifier, Icemaker, Microwave, Oven - Double, Oven - Wall, Oven/Range - Electric, Range Hood, Refrigerator, Six Burner Stove, Washer
Fireplace Y
Window Features Double Pane,Screens,Skylights
Appliance Cooktop, Dishwasher, Dryer, Exhaust Fan, Extra Refrigerator/Freezer, Humidifier, Icemaker, Microwave, Oven - Double, Oven - Wall, Oven/Range - Electric, Range Hood, Refrigerator, Six Burner Stove, Washer
Heat Source Propane - Leased
Exterior
Exterior Feature Porch(es), Patio(s)
Parking Features Garage - Side Entry
Garage Spaces 6.0
Utilities Available Cable TV Available, Electric Available
Water Access N
View Garden/Lawn
Roof Type Asphalt
Accessibility None
Porch Porch(es), Patio(s)
Attached Garage 1
Total Parking Spaces 6
Garage Y
Building
Lot Description Partly Wooded, Backs to Trees, Landscaping, Open, Secluded
Story 3
Foundation Permanent
Sewer Septic < # of BR
Water Public
Architectural Style Colonial
Level or Stories 3
Additional Building Above Grade, Below Grade
Structure Type Dry Wall
New Construction N
Schools
Elementary Schools Margaret Brent
Middle Schools A.G. Wright
High Schools Mountain View
School District Stafford County Public Schools
Others
Senior Community No
Tax ID 18B 5B 65
Ownership Fee Simple
SqFt Source Assessor
Security Features Smoke Detector
Acceptable Financing Cash, FHA, Conventional, VA
Listing Terms Cash, FHA, Conventional, VA
Financing Cash,FHA,Conventional,VA
Special Listing Condition Standard
Read Less Info
Want to know what your home might be worth? Contact us for a FREE valuation!

Our team is ready to help you sell your home for the highest possible price ASAP

Bought with Michelle Wilson • CENTURY 21 New Millennium
GET MORE INFORMATION





