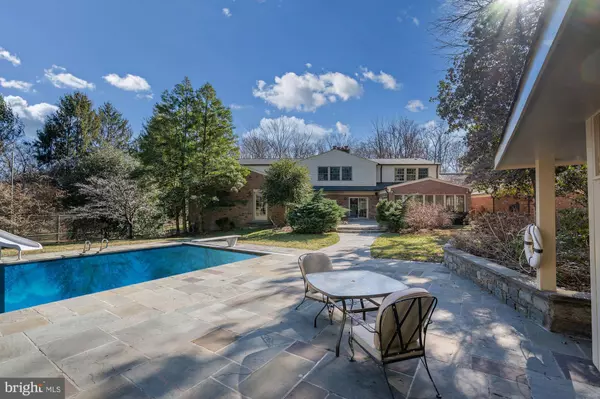For more information regarding the value of a property, please contact us for a free consultation.
Key Details
Sold Price $2,475,000
Property Type Single Family Home
Sub Type Detached
Listing Status Sold
Purchase Type For Sale
Square Footage 6,550 sqft
Price per Sqft $377
Subdivision Potomac Falls
MLS Listing ID MDMC2038788
Sold Date 04/29/22
Style Cape Cod,Colonial
Bedrooms 5
Full Baths 5
Half Baths 2
HOA Y/N N
Abv Grd Liv Area 5,400
Originating Board BRIGHT
Year Built 1970
Annual Tax Amount $15,628
Tax Year 2022
Lot Size 2.070 Acres
Acres 2.07
Property Description
Don't be deceived...this quiet facade belies an amazing interior. Come settle into this fantastic, exquisitely crafted, 6,000+ SF, beautifully maintained Cape Cod. It will become your personal oasis with exceptional finishes and detailing inside and a gorgeous 2+ acre setting with an in ground heated pool, pool house and tennis court. Unlike many Potomac Falls homes, this one has the coveted higher ceilings at 8'6". The circular floor plan is perfect for family living or formal entertaining. The main level offers two, private home offices for those now working from home. Throughout the home you will find many custom details including lighted display cabinets in the Dining Room with a lighted tray ceiling and built-in china closets. The formal Living Room has a gas fireplace with jade surround. The Gourmet Kitchen offers loads of storage and a large eat-in area. Just off the Kitchen is the sunroom with three walls of windows overlooking the rear yard and access to the outdoor dining terrace. The Main Level Primary Suite has a tray ceiling and access to the rear yard/pool for an early am swim or a late evening dip. The sumptuous marble Primary Bathroom has double vanities, a soaking tub and stall shower. Two large walk-in closets complete the Primary Suite. Upstairs are three extravagantly sized bedrooms each with a private, en suite full bathroom. Outside the bedrooms is a sitting area/homework/game room and a cedar closet. The daylight, walk-out lower level is fully finished with a recreation room and potential exercise room with a full bathroom, steam shower and sauna. The oversized three car garage provides lots of storage, if needed, and includes the pool equipment so it doesn't age sitting out in the elements. You'll love the privacy you find in the backyard space with a large pool with an electric pool cover, a wonderful pool house with a full bath and a tennis court with "stadium seating" on the hillside. The circular driveway offers lots of off street parking and allows for a half court basketball court. In addition to all the amenities, this home has a commercial grade generator that will even heat the pool in the event of a power outage. Ready for a simpler lifestyle...it's waiting for you here!
Location
State MD
County Montgomery
Zoning RE2
Rooms
Other Rooms Living Room, Dining Room, Primary Bedroom, Bedroom 2, Bedroom 3, Bedroom 4, Bedroom 5, Kitchen, Family Room, Foyer, Study, Sun/Florida Room, Office, Recreation Room, Storage Room, Bonus Room, Primary Bathroom, Full Bath
Basement Fully Finished, Walkout Level, Heated, Improved, Side Entrance, Sump Pump, Windows
Main Level Bedrooms 1
Interior
Interior Features Bar, Built-Ins, Carpet, Cedar Closet(s), Ceiling Fan(s), Chair Railings, Crown Moldings, Entry Level Bedroom, Family Room Off Kitchen, Floor Plan - Traditional, Formal/Separate Dining Room, Kitchen - Country, Kitchen - Eat-In, Kitchen - Gourmet, Kitchen - Island, Kitchen - Table Space, Pantry, Primary Bath(s), Recessed Lighting, Sauna, Soaking Tub, Stall Shower, Store/Office, Tub Shower, Upgraded Countertops, Wainscotting, Walk-in Closet(s), Wood Floors
Hot Water Natural Gas
Heating Forced Air, Programmable Thermostat, Zoned
Cooling Central A/C, Ceiling Fan(s), Zoned
Flooring Hardwood, Carpet, Ceramic Tile
Fireplaces Number 2
Fireplaces Type Gas/Propane, Mantel(s), Marble, Screen
Equipment Built-In Microwave, Cooktop, Dishwasher, Microwave, Oven - Double, Oven - Self Cleaning, Refrigerator, Stainless Steel Appliances, Water Heater, Water Heater - High-Efficiency, Oven - Wall, Washer, Washer - Front Loading, Dryer - Front Loading, Freezer
Fireplace Y
Window Features Double Hung,Double Pane,Energy Efficient,Skylights
Appliance Built-In Microwave, Cooktop, Dishwasher, Microwave, Oven - Double, Oven - Self Cleaning, Refrigerator, Stainless Steel Appliances, Water Heater, Water Heater - High-Efficiency, Oven - Wall, Washer, Washer - Front Loading, Dryer - Front Loading, Freezer
Heat Source Natural Gas
Exterior
Exterior Feature Patio(s), Terrace
Parking Features Garage - Side Entry, Garage Door Opener, Oversized
Garage Spaces 13.0
Pool In Ground
Water Access N
View Garden/Lawn
Roof Type Architectural Shingle
Street Surface Black Top
Accessibility Level Entry - Main
Porch Patio(s), Terrace
Road Frontage City/County
Attached Garage 3
Total Parking Spaces 13
Garage Y
Building
Lot Description Backs to Trees, Corner, Landscaping, Private, Trees/Wooded
Story 3
Foundation Other
Sewer On Site Septic
Water Public
Architectural Style Cape Cod, Colonial
Level or Stories 3
Additional Building Above Grade, Below Grade
Structure Type 9'+ Ceilings,Dry Wall
New Construction N
Schools
Elementary Schools Potomac
Middle Schools Herbert Hoover
High Schools Winston Churchill
School District Montgomery County Public Schools
Others
Senior Community No
Tax ID 161000878294
Ownership Fee Simple
SqFt Source Assessor
Security Features Electric Alarm,Security System,Monitored,Motion Detectors
Acceptable Financing Cash, Conventional
Listing Terms Cash, Conventional
Financing Cash,Conventional
Special Listing Condition Standard
Read Less Info
Want to know what your home might be worth? Contact us for a FREE valuation!

Our team is ready to help you sell your home for the highest possible price ASAP

Bought with Kellyann B Dorfman • TTR Sotheby's International Realty




