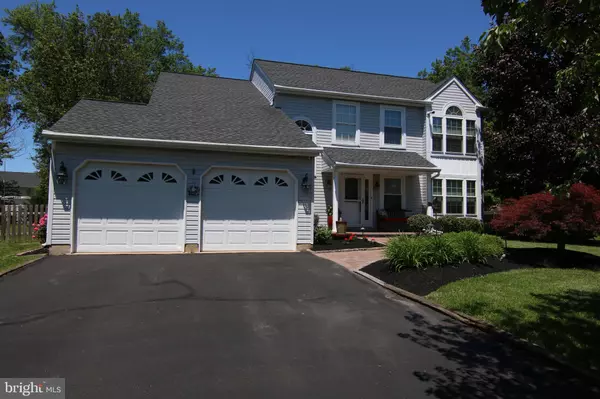For more information regarding the value of a property, please contact us for a free consultation.
Key Details
Sold Price $529,900
Property Type Single Family Home
Sub Type Detached
Listing Status Sold
Purchase Type For Sale
Square Footage 2,540 sqft
Price per Sqft $208
Subdivision Hidden Pond
MLS Listing ID PABU497566
Sold Date 08/28/20
Style Colonial
Bedrooms 4
Full Baths 2
Half Baths 1
HOA Y/N N
Abv Grd Liv Area 2,540
Originating Board BRIGHT
Year Built 1993
Annual Tax Amount $6,737
Tax Year 2020
Lot Size 0.460 Acres
Acres 0.46
Lot Dimensions 121.00 x 166.00
Property Description
This is the house that you have been waiting for. Beautiful Colonial is sought after Central Bucks School District. Pristine both inside and outside. From the minute you pull up you can see the pride in ownership of this property. Beautifully landscaped both front and rear yards. Paver walkway in the front provides a lovely welcome to your guests. You will love entertaining in the back yard, whether it be up on the deck listening to the tranquil sound of the pond, or in the far backyard at the fire pit and conversation area. This lovely colonial offers all the amenities your buyers have been looking for. Great floor plan, large living room and dining room with plenty of windows, and beautiful hardwood floors. The kitchen has been recently redone and beautifully appointed. Granite counters, 42 inch cabinets with beautiful molding, an island you can eat at, stainless steel range hood, stainless steel sink and appliances, designer glass backsplash, built in microwave, and a beautiful view of the family room. The spacious family room offers a exit to the deck and rear yard, a beautiful gas fireplace and plenty a room to enjoy your family and friends. Upstairs offers a wonderful master bedroom retreat with vaulted ceilings and a beautiful neutral decor. You will love the large window with inviting windowsill. Master bath offers a soaking tub and ceramic tile shower. The hall bath has been recently updated with an upscale vanity, and is designed with a private room for the toilet and shower. The basement is finished, there's still plenty of closet space. Room for an office as well as entertainment.
Location
State PA
County Bucks
Area Warwick Twp (10151)
Zoning RR
Rooms
Other Rooms Living Room, Dining Room, Bedroom 2, Bedroom 4, Kitchen, Family Room, Recreation Room, Bathroom 3, Primary Bathroom
Basement Full, Partially Finished, Shelving
Interior
Hot Water Natural Gas
Heating Forced Air
Cooling Central A/C
Fireplaces Number 1
Fireplace Y
Heat Source Natural Gas
Exterior
Exterior Feature Deck(s)
Parking Features Garage - Front Entry
Garage Spaces 6.0
Utilities Available Cable TV, Electric Available, Natural Gas Available
Water Access N
Roof Type Shingle
Accessibility None
Porch Deck(s)
Attached Garage 2
Total Parking Spaces 6
Garage Y
Building
Story 2
Sewer Public Sewer
Water Public
Architectural Style Colonial
Level or Stories 2
Additional Building Above Grade, Below Grade
New Construction N
Schools
Elementary Schools Barclay
High Schools Central Bucks High School South
School District Central Bucks
Others
Senior Community No
Tax ID 51-025-105
Ownership Fee Simple
SqFt Source Assessor
Horse Property N
Special Listing Condition Standard
Read Less Info
Want to know what your home might be worth? Contact us for a FREE valuation!

Our team is ready to help you sell your home for the highest possible price ASAP

Bought with Sean D Ryan • Keller Williams Real Estate Tri-County




