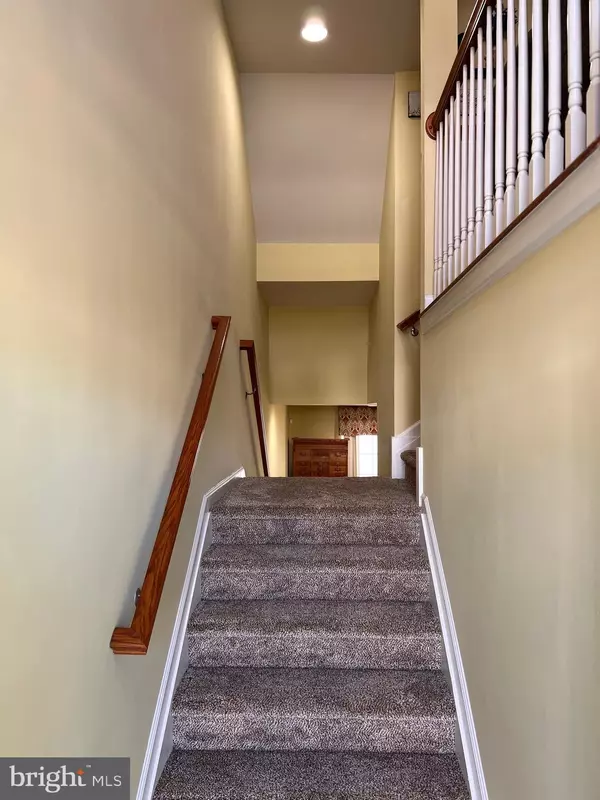For more information regarding the value of a property, please contact us for a free consultation.
Key Details
Sold Price $329,900
Property Type Townhouse
Sub Type End of Row/Townhouse
Listing Status Sold
Purchase Type For Sale
Square Footage 2,125 sqft
Price per Sqft $155
Subdivision Plantation Lakes
MLS Listing ID DESU2026016
Sold Date 09/16/22
Style Other
Bedrooms 3
Full Baths 2
Half Baths 2
HOA Fees $132/mo
HOA Y/N Y
Abv Grd Liv Area 2,125
Originating Board BRIGHT
Year Built 2014
Annual Tax Amount $3,541
Tax Year 2021
Lot Size 3,400 Sqft
Acres 0.08
Lot Dimensions 34.00 x 100.00
Property Description
Welcome to the beautiful, expansive community of Plantation Lakes Golf & Country Club. This 2-car garage townhome is a spacious 3 bedroom, 2 full bath, and 2 half bath, end unit with extra windows for sunlight and one less neighbor to worry about! It was the model home in the community before the current and only owner purchased it in 2014, and there is overflow parking for guests next door. The location is great being a stone's throw away from all the best community amenities such as pool, fitness center, clubhouse, golf, and tennis. The first floor features a foyer, flexible family room or potential office with a half bath and sliding doors that lead to a fenced-in backyard. The second level has a gourmet kitchen equipped with stainless steel appliances, granite counters, a spacious breakfast bar, a large area for dining, a powder room, and sunny living room. The third level includes a laundry closet, primary suite with large walk in closet, en-suite bathroom, two guest bedrooms, and hall bathroom. Luxury vinyl plank flooring was added throughout most of the home in 2019. Best part is the golf membership is NOT deeded to the property, so the new owner has the option of joining for an additional monthly fee. Come see all that Plantation Lakes Golf & Country Club has to offer!
Location
State DE
County Sussex
Area Dagsboro Hundred (31005)
Zoning TN
Rooms
Other Rooms Living Room, Dining Room, Primary Bedroom, Kitchen, Game Room, Family Room, Laundry, Additional Bedroom
Interior
Interior Features Attic, Breakfast Area, Kitchen - Island, Combination Kitchen/Dining, WhirlPool/HotTub, Window Treatments
Hot Water Propane
Heating Forced Air
Cooling Central A/C
Flooring Carpet, Hardwood, Tile/Brick, Vinyl
Equipment Dishwasher, Disposal, Exhaust Fan, Icemaker, Refrigerator, Microwave, Oven/Range - Electric, Oven - Self Cleaning, Washer/Dryer Hookups Only, Water Heater
Fireplace N
Window Features Insulated,Screens
Appliance Dishwasher, Disposal, Exhaust Fan, Icemaker, Refrigerator, Microwave, Oven/Range - Electric, Oven - Self Cleaning, Washer/Dryer Hookups Only, Water Heater
Heat Source Electric
Exterior
Exterior Feature Deck(s)
Parking Features Garage - Front Entry, Inside Access
Garage Spaces 4.0
Amenities Available Bike Trail, Community Center, Fitness Center, Golf Course, Jog/Walk Path, Tennis Courts, Tot Lots/Playground, Swimming Pool, Recreational Center, Security, Water/Lake Privileges
Water Access N
Roof Type Shingle,Asphalt
Accessibility Other, Other Bath Mod
Porch Deck(s)
Attached Garage 2
Total Parking Spaces 4
Garage Y
Building
Lot Description Landscaping
Story 3
Foundation Slab
Sewer Public Sewer
Water Public
Architectural Style Other
Level or Stories 3
Additional Building Above Grade, Below Grade
New Construction N
Schools
Elementary Schools East Millsboro
High Schools Indian River
School District Indian River
Others
HOA Fee Include Snow Removal,Trash,Common Area Maintenance
Senior Community No
Tax ID 133-16.00-1017.00
Ownership Fee Simple
SqFt Source Estimated
Acceptable Financing Cash, Conventional, FHA, VA
Listing Terms Cash, Conventional, FHA, VA
Financing Cash,Conventional,FHA,VA
Special Listing Condition Standard
Read Less Info
Want to know what your home might be worth? Contact us for a FREE valuation!

Our team is ready to help you sell your home for the highest possible price ASAP

Bought with DIANE LANE • Northrop Realty




