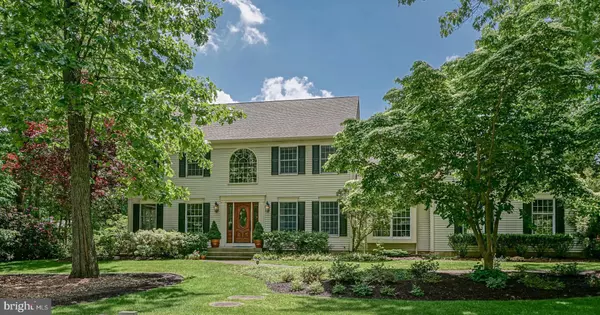For more information regarding the value of a property, please contact us for a free consultation.
Key Details
Sold Price $610,000
Property Type Single Family Home
Sub Type Detached
Listing Status Sold
Purchase Type For Sale
Square Footage 3,812 sqft
Price per Sqft $160
Subdivision Pine Ridge
MLS Listing ID NJBL398800
Sold Date 07/28/21
Style Traditional
Bedrooms 4
Full Baths 2
Half Baths 1
HOA Y/N N
Abv Grd Liv Area 3,112
Originating Board BRIGHT
Year Built 1990
Annual Tax Amount $10,988
Tax Year 2020
Lot Size 1.870 Acres
Acres 1.87
Lot Dimensions 0.00 x 0.00
Property Description
Estate-like settings with lush landscaping, describes the prestigious Bob Meyer Community of Pine Ridge. 15 Candle Court is a stunning home nestled on nearly 2 secluded acres of a one-of-a-kind, majestic lot just off a private cul-de-sac. A light-filled 2 story Foyer with a large Palladium window and a beveled glass door and sidelites welcomes you. New hardwood flooring, freshly painted walls in designer shades of gray and taupe, crisp white dentil and picture frame molding embellish the Living Room and Dining Room. The Family Room spotlights a brick fireplace with raised hearth, new neutral carpeting, and eyeball lights. French doors open to the back 2-tiered deck and allow panoramic views of the back yard with a magnificent pool and aggregate patio and walkway. The Kitchen showcases granite counters, wood cabinets, stainless steel dishwasher, microwave, cooktop, and a set of double ovens. A pantry cabinet provides ample storage space, while a ceramic tile backsplash and laminate flooring add appeal and convenience. As a special detail you will find a desk with granite top, wine rack, separate shelving, and recipe book storage. A large peninsula or breakfast bar with seating, pendant lights and granite top, makes this a perfect spot to serve those hors-d'oeuvres while socializing with friends and family. With 3 scenic windows and lighting fixture the Nook is a unique space to enjoy breakfast or lunch while savoring the delightful views of your surroundings. You'll also welcome a convenient door to the outside deck. Working from home is no problem, considering the well-appointed Study on the main floor. *****OUTSIDE******The rear grounds are immaculate with natural surrounding borders which provide total privacy on all sides to this tranquil retreat. Iron fencing and aggregate patio and walkway frame a 33,000 gallon inground heated Anthony Sylvan concrete pool and jetted spa. Included are a heater, pump, filters, pool cleaner, diving board and a brand-new mesh light-weight pool cover. The exterior also includes a 2-tiered deck and a 20 'x 12' shed with electricity and lighting. As an extension to the pool area there is a 30' x 45' basketball court with lighting and adjustable rim. No need to budget for a new roof, this dimensional roof has been recently replaced. Adding to the ambiance of this enchanting property are mature rose bushes, two raised garden beds, outdoor speakers, piped-in gas barbeque, and a fire pit for your outdoor entertaining lifestyle. Come make this home the one you've dreamed about, and start enjoying your own private resort, conveniently located with close proximity to Medford and easy access to shore points and major highways, but tucked away in the Wharton State Forest, the largest U.S. state forest in New Jersey.
Location
State NJ
County Burlington
Area Shamong Twp (20332)
Zoning RG
Rooms
Other Rooms Living Room, Dining Room, Bedroom 2, Bedroom 4, Kitchen, Family Room, Bedroom 1, Office, Recreation Room, Bathroom 3, Hobby Room
Basement Full, Partially Finished, Outside Entrance
Interior
Hot Water Natural Gas
Heating Forced Air
Cooling Central A/C
Flooring Hardwood, Carpet, Ceramic Tile, Vinyl
Fireplaces Number 1
Fireplace Y
Heat Source Natural Gas
Laundry Main Floor
Exterior
Garage Garage - Side Entry
Garage Spaces 5.0
Fence Decorative
Pool Fenced, Heated, Concrete, Pool/Spa Combo
Waterfront N
Water Access N
Roof Type Asphalt
Accessibility None
Parking Type Attached Garage, Driveway
Attached Garage 2
Total Parking Spaces 5
Garage Y
Building
Story 2
Sewer On Site Septic
Water Private
Architectural Style Traditional
Level or Stories 2
Additional Building Above Grade, Below Grade
New Construction N
Schools
Elementary Schools Indian Mills School
Middle Schools Indian Mills Memorial School
High Schools Seneca
School District Shamong Township Public Schools
Others
Senior Community No
Tax ID 32-00005 06-00008 03
Ownership Fee Simple
SqFt Source Assessor
Acceptable Financing Cash, Conventional, FHA, VA
Listing Terms Cash, Conventional, FHA, VA
Financing Cash,Conventional,FHA,VA
Special Listing Condition Standard
Read Less Info
Want to know what your home might be worth? Contact us for a FREE valuation!

Our team is ready to help you sell your home for the highest possible price ASAP

Bought with Lisa A Carrick • Pat McKenna Realtors
GET MORE INFORMATION





