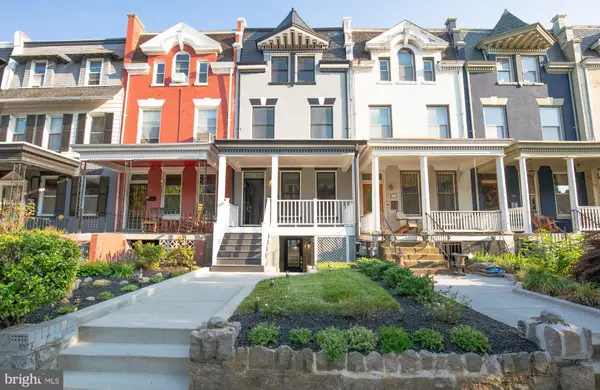For more information regarding the value of a property, please contact us for a free consultation.
Key Details
Sold Price $1,620,000
Property Type Townhouse
Sub Type Interior Row/Townhouse
Listing Status Sold
Purchase Type For Sale
Square Footage 3,099 sqft
Price per Sqft $522
Subdivision Bloomingdale
MLS Listing ID DCDC473222
Sold Date 09/18/20
Style Victorian
Bedrooms 6
Full Baths 4
Half Baths 1
HOA Y/N N
Abv Grd Liv Area 2,419
Originating Board BRIGHT
Year Built 1909
Annual Tax Amount $7,021
Tax Year 2019
Lot Size 2,450 Sqft
Acres 0.06
Property Description
Late Victorian 4 levels residence in the Bloomingdale Historic District meticulously renovated with an open floor design and high-quality finishes. Over 3,400 est. SF that includes 6 bedrooms, 4.5 baths, two full kitchens and a top floor entertainment room. Custom hard oak wood flooring throughout, original brick feature walls, solid wood doors, custom metal work, adjustable color temperature recessed LED lighting, multiple private decks including a roof deck with views of the Capitol Building and Washington Monument. Gourmet kitchen with beautiful high end soft close cabinets, Quartz waterfall island and back splash/wall, pot filler, and Thermador professional appliances. The master bedroom with balcony and beautiful Carrera marbled en-suite bathroom with double sink vanity, glass enclosure and rainfall shower head. Top floor has a bedroom with en-suite bath featuring an entertainment area with wet bar, wine and refreshment refrigerators, ice maker, marble gas fireplace and access to the roof deck. Ring doorbell, surveillance camera and Nest thermostats. English basement apartment with certificate of occupancy has 2 bedrooms and 1 Porcelanosa tiled bathroom. Second full kitchen with soft close cabinets, quartz countertops and island, with front and rear egress and washer/dryer is perfect for guests or use as rental apartment or AirBNB to offset the mortgage. Lots of outdoor space in the middle of the city with ample front porch, three back decks,fully fenced large landscaped backyard with water fountain, rose bushes and lighted pathways. Detached garage for private parking with automatic door opener and work bench. It is located in the LeDroit Park-Bloomingdale neighborhood that boasts from 121 restaurants, bars and coffee shops and has excellent access to transit. The property is .8 miles from the Metro and 1 block from Bus line 80 and a few blocks from Howard University and Children s Hospital.
Location
State DC
County Washington
Zoning RA
Rooms
Other Rooms Kitchen, Other, Primary Bathroom
Basement English
Interior
Interior Features Floor Plan - Open, Formal/Separate Dining Room, Kitchen - Gourmet, Kitchen - Island, Primary Bath(s), Recessed Lighting, Wood Floors
Hot Water Natural Gas, Electric
Heating Forced Air, Heat Pump - Gas BackUp, Heat Pump - Electric BackUp
Cooling Central A/C
Flooring Hardwood, Ceramic Tile, Marble
Fireplaces Number 1
Fireplaces Type Marble, Gas/Propane
Equipment Built-In Microwave, Oven - Wall, Cooktop, Refrigerator, Freezer, Icemaker, Disposal, Dishwasher, Washer/Dryer Stacked, Water Heater - Tankless
Furnishings No
Fireplace Y
Window Features Double Hung,Screens,Vinyl Clad
Appliance Built-In Microwave, Oven - Wall, Cooktop, Refrigerator, Freezer, Icemaker, Disposal, Dishwasher, Washer/Dryer Stacked, Water Heater - Tankless
Heat Source Natural Gas, Electric
Laundry Upper Floor, Basement
Exterior
Exterior Feature Deck(s), Porch(es)
Garage Garage - Rear Entry, Garage Door Opener
Garage Spaces 1.0
Fence Privacy, Wood
Waterfront N
Water Access N
Accessibility Doors - Lever Handle(s)
Porch Deck(s), Porch(es)
Parking Type Detached Garage, Alley, Off Street
Total Parking Spaces 1
Garage Y
Building
Story 3
Sewer Public Septic, Public Sewer
Water Public
Architectural Style Victorian
Level or Stories 3
Additional Building Above Grade, Below Grade
New Construction N
Schools
School District District Of Columbia Public Schools
Others
Pets Allowed Y
Senior Community No
Tax ID 3124//0050
Ownership Fee Simple
SqFt Source Assessor
Security Features Smoke Detector,Exterior Cameras
Horse Property N
Special Listing Condition Standard
Pets Description No Pet Restrictions
Read Less Info
Want to know what your home might be worth? Contact us for a FREE valuation!

Our team is ready to help you sell your home for the highest possible price ASAP

Bought with Tammy S Britt • TTR Sotheby's International Realty
GET MORE INFORMATION





