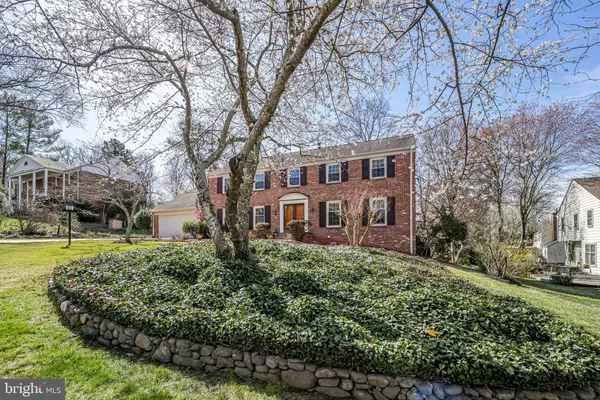For more information regarding the value of a property, please contact us for a free consultation.
Key Details
Sold Price $1,131,450
Property Type Single Family Home
Sub Type Detached
Listing Status Sold
Purchase Type For Sale
Square Footage 3,845 sqft
Price per Sqft $294
Subdivision Southwood
MLS Listing ID VAFX2055674
Sold Date 04/15/22
Style Colonial
Bedrooms 4
Full Baths 3
Half Baths 1
HOA Y/N N
Abv Grd Liv Area 3,004
Originating Board BRIGHT
Year Built 1969
Annual Tax Amount $9,261
Tax Year 2021
Lot Size 0.322 Acres
Acres 0.32
Property Description
Love history? This property is situated on George Washington's land and the house is one that you just don't want to pass up. Large 4 Bedrooms, 3 Full & 1 Half Bathrooms, 3,000+ sq. ft. Open concept kitchen renovation with new hardwood floors, new cabinets, brand new appliances never been used, induction oven, and LED lights. Custom cabinetry and beautiful wood accents throughout home including raised panel wainscoting in formal living spaces and built-ins in the dining room and beautiful library with custom paint where the books won't stick. Grab a book from the library and kick back and enjoy it by a nice warm fire. Top of the stairs on the second floors, Primary bedroom has a walk in closet and a sitting /dressing room with additional custom drawers. Extra large private bathroom with two sinks. 1 upstairs bedroom has custom drawers and closet and 2 additional bedrooms. Hall bathroom was recently renovated and designed around the custom wood working. Marble floors, new shower tile, toilet, vanity and mirror. If you think you need to rent a storage unit, look no further, this house has it! Behind the Primary, above the garage, in the basement crawl space, two extra unique hall closets on the 2nd floor and much more. The basement boasts a large recreation room, full bathroom and access to the brick patio and brick screened porch.
If you like the outdoors you have can enjoy the professionally landscaped property with beautiful rock divides and mature planting beds while cooking on the upper deck or enjoying the night in the enclosed screened brick porch below smelling the crisp night air or listening and watching the crackling from the firepit. If you are lucky you may see the tops of the fireworks from one of Mount Vernon's special events and feel a great pride knowing you now live on one of General George Washington's Five Farms.
Location
State VA
County Fairfax
Zoning 120
Rooms
Other Rooms Living Room, Dining Room, Primary Bedroom, Bedroom 2, Bedroom 3, Bedroom 4, Kitchen, Family Room, Sun/Florida Room, Laundry, Other, Office, Recreation Room, Storage Room, Bathroom 2, Bathroom 3, Bonus Room, Primary Bathroom
Basement Daylight, Partial, English
Interior
Interior Features Attic, Built-Ins, Chair Railings, Recessed Lighting, Upgraded Countertops, Walk-in Closet(s), Wood Floors, Other, Combination Kitchen/Dining, Formal/Separate Dining Room
Hot Water Natural Gas
Cooling Central A/C
Flooring Wood, Ceramic Tile
Fireplaces Number 1
Fireplaces Type Wood
Equipment Built-In Microwave, Dishwasher, Disposal, Dryer, Extra Refrigerator/Freezer, Range Hood, Stove, Washer, Water Heater, Refrigerator
Fireplace Y
Window Features Double Hung,Energy Efficient,Screens
Appliance Built-In Microwave, Dishwasher, Disposal, Dryer, Extra Refrigerator/Freezer, Range Hood, Stove, Washer, Water Heater, Refrigerator
Heat Source Natural Gas
Laundry Basement
Exterior
Exterior Feature Porch(es), Patio(s), Enclosed, Deck(s), Brick, Screened
Parking Features Garage - Front Entry, Garage Door Opener, Inside Access, Built In, Additional Storage Area
Garage Spaces 2.0
Fence Rear
Utilities Available Cable TV, Natural Gas Available
Water Access N
Roof Type Architectural Shingle
Accessibility None
Porch Porch(es), Patio(s), Enclosed, Deck(s), Brick, Screened
Attached Garage 2
Total Parking Spaces 2
Garage Y
Building
Lot Description Front Yard, Landscaping, Other, Vegetation Planting, Rear Yard, No Thru Street
Story 3
Foundation Block, Crawl Space
Sewer Public Sewer
Water Public
Architectural Style Colonial
Level or Stories 3
Additional Building Above Grade, Below Grade
Structure Type Dry Wall,High
New Construction N
Schools
Elementary Schools Washington Mill
Middle Schools Whitman
High Schools Mount Vernon
School District Fairfax County Public Schools
Others
Senior Community No
Tax ID 1101 19 0060
Ownership Fee Simple
SqFt Source Assessor
Security Features Smoke Detector
Acceptable Financing Cash, Conventional, FHA, VA
Listing Terms Cash, Conventional, FHA, VA
Financing Cash,Conventional,FHA,VA
Special Listing Condition Standard
Read Less Info
Want to know what your home might be worth? Contact us for a FREE valuation!

Our team is ready to help you sell your home for the highest possible price ASAP

Bought with MaryEllen Rotondo • Compass
GET MORE INFORMATION





