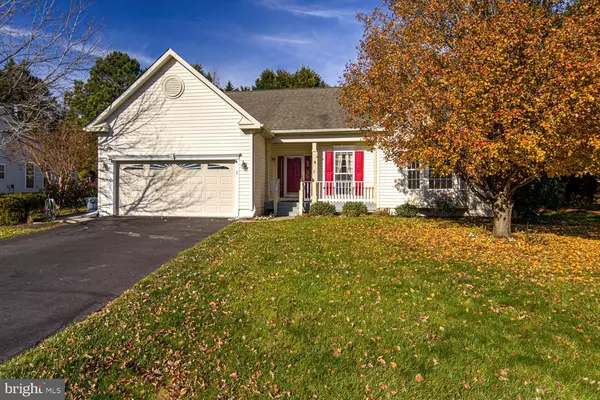For more information regarding the value of a property, please contact us for a free consultation.
Key Details
Sold Price $375,000
Property Type Single Family Home
Sub Type Detached
Listing Status Sold
Purchase Type For Sale
Square Footage 1,942 sqft
Price per Sqft $193
Subdivision Chapel Green
MLS Listing ID DESU2010792
Sold Date 12/30/21
Style Normandy,Ranch/Rambler
Bedrooms 3
Full Baths 2
HOA Fees $55/ann
HOA Y/N Y
Abv Grd Liv Area 1,942
Originating Board BRIGHT
Year Built 2001
Annual Tax Amount $1,045
Tax Year 2021
Lot Size 10,019 Sqft
Acres 0.23
Lot Dimensions 88.00 x 116.00
Property Description
Open House, 12/11/21 from 10-12pm
Meticulously Maintained 3 Bedroom, 2 Bath Expanded Ranch in Lewes. Gleaming Hardwood Floors in the Living Room with, Decorative Molding, and flows into the Dining Room. Large Family Room with a beautiful fireplace and doors leading into the sunroom and onto the deck. Eat-In Kitchen and a laundry room next to it. Primary Bedroom has a full bath attached. Second bedroom lies next to the primary. Third bedroom is currently being utilized as an office. Two car garage. Don't miss out on this stunning home.
Location
State DE
County Sussex
Area Indian River Hundred (31008)
Zoning GR
Rooms
Basement Partial
Main Level Bedrooms 3
Interior
Hot Water Electric
Heating Forced Air, Humidifier
Cooling Central A/C
Fireplaces Number 1
Fireplace Y
Heat Source Electric
Laundry Main Floor
Exterior
Garage Garage - Front Entry
Garage Spaces 1.0
Utilities Available Cable TV
Amenities Available Community Center, Tennis Courts, Pool - Outdoor, Basketball Courts, Club House
Waterfront N
Water Access N
Roof Type Shingle,Wood
Accessibility None
Parking Type Attached Garage
Attached Garage 1
Total Parking Spaces 1
Garage Y
Building
Lot Description Road Frontage, Zero Lot Line
Story 1
Foundation Concrete Perimeter, Slab
Sewer Private Septic Tank
Water Public
Architectural Style Normandy, Ranch/Rambler
Level or Stories 1
Additional Building Above Grade, Below Grade
Structure Type 9'+ Ceilings,Plaster Walls
New Construction N
Schools
School District Cape Henlopen
Others
HOA Fee Include Common Area Maintenance
Senior Community No
Tax ID 234-06.00-384.00
Ownership Fee Simple
SqFt Source Assessor
Acceptable Financing Cash, Conventional, USDA, VA
Listing Terms Cash, Conventional, USDA, VA
Financing Cash,Conventional,USDA,VA
Special Listing Condition Standard
Read Less Info
Want to know what your home might be worth? Contact us for a FREE valuation!

Our team is ready to help you sell your home for the highest possible price ASAP

Bought with Kelly Diaz • Century 21 Gold Key Realty
GET MORE INFORMATION





