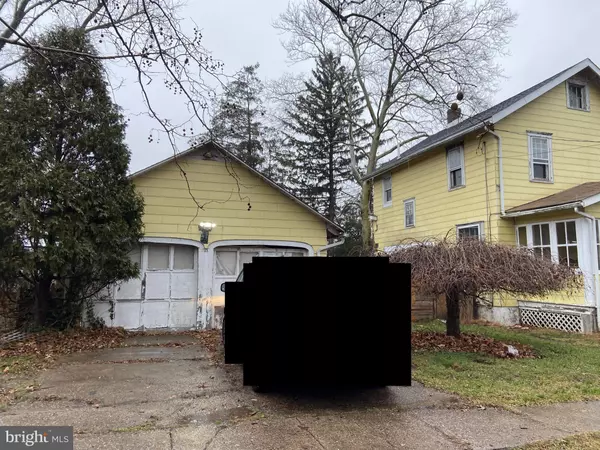For more information regarding the value of a property, please contact us for a free consultation.
Key Details
Sold Price $140,000
Property Type Single Family Home
Sub Type Detached
Listing Status Sold
Purchase Type For Sale
Square Footage 1,432 sqft
Price per Sqft $97
Subdivision Parkway Village
MLS Listing ID NJME2009434
Sold Date 02/04/22
Style Colonial,Cape Cod,Craftsman,Traditional
Bedrooms 3
Full Baths 1
Half Baths 1
HOA Y/N N
Abv Grd Liv Area 1,432
Originating Board BRIGHT
Year Built 1928
Annual Tax Amount $2,631
Tax Year 2021
Lot Size 9,000 Sqft
Acres 0.21
Lot Dimensions 90.00 x 100.00
Property Description
Welcome! 3 Bedroom 1.5 Bath Colonial House est 1432 SQFT looking for a handyman or investor to finish the rehab. Awesome detached 2 car garage approx 20x20 with loft storage area. TONS of Potential! Hardwood Floors throughout. Open the front door to this stunning home where you'll find an enormous living room with space to entertain as well as lots of natural light. The kitchen is bright and airy and is looking for your design and has adjacent half bathroom. Upstairs has 3 bedrooms and a full hall bathroom. Unfinished attic with storage space with walk up stairs. Offstreet parking. Contractors and flippers welcome. House is gutted. Part of the house rear was demoed for addition. Basement and breezeway areas are dug. Property includes architectural plans if you wish to use or you can create your own plans such as a first floor master suite. Great location near restaurants and offices. Property taxes are currently discounted for reduced holding costs. Measurements are approximate. Check out this investment opportunity and set your appointment today! Only Cash, hard money and FHA 203k considered. Wear safe footwear (boots) and take full precautions in construction area. Property is being sold as is.
Location
State NJ
County Mercer
Area Ewing Twp (21102)
Zoning R-2
Rooms
Other Rooms Living Room, Dining Room, Bedroom 2, Bedroom 3, Kitchen, Basement, Bedroom 1, Sun/Florida Room, Bathroom 1, Bathroom 2
Basement Daylight, Partial, Interior Access, Poured Concrete, Unfinished
Interior
Interior Features Wood Floors
Hot Water Natural Gas
Heating Other
Cooling Window Unit(s)
Flooring Hardwood
Equipment Negotiable
Fireplace N
Heat Source Natural Gas, Electric
Laundry Basement
Exterior
Garage Garage - Front Entry, Additional Storage Area
Garage Spaces 2.0
Utilities Available Natural Gas Available
Waterfront N
Water Access N
Roof Type Shingle
Accessibility None
Parking Type Detached Garage
Total Parking Spaces 2
Garage Y
Building
Story 2
Foundation Block
Sewer Public Sewer
Water Public
Architectural Style Colonial, Cape Cod, Craftsman, Traditional
Level or Stories 2
Additional Building Above Grade, Below Grade
New Construction N
Schools
High Schools Ewing High
School District Ewing Township Public Schools
Others
Pets Allowed Y
Senior Community No
Tax ID 02-00312-00009
Ownership Fee Simple
SqFt Source Assessor
Acceptable Financing Cash, FHA 203(k), Private
Listing Terms Cash, FHA 203(k), Private
Financing Cash,FHA 203(k),Private
Special Listing Condition Standard
Pets Description No Pet Restrictions
Read Less Info
Want to know what your home might be worth? Contact us for a FREE valuation!

Our team is ready to help you sell your home for the highest possible price ASAP

Bought with Austin Cennimo • Weichert Realtors-Burlington
GET MORE INFORMATION





