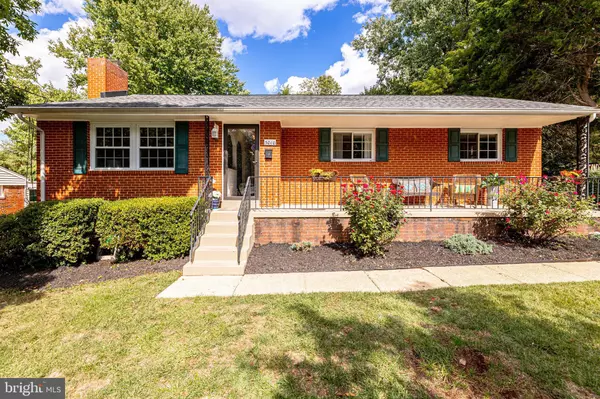For more information regarding the value of a property, please contact us for a free consultation.
Key Details
Sold Price $701,500
Property Type Single Family Home
Sub Type Detached
Listing Status Sold
Purchase Type For Sale
Square Footage 2,312 sqft
Price per Sqft $303
Subdivision Marl Pat
MLS Listing ID VAFX2095474
Sold Date 11/07/22
Style Ranch/Rambler
Bedrooms 4
Full Baths 3
HOA Y/N N
Abv Grd Liv Area 1,236
Originating Board BRIGHT
Year Built 1959
Annual Tax Amount $7,404
Tax Year 2022
Lot Size 10,849 Sqft
Acres 0.25
Property Description
Now that we're getting into the days where the weather is amazing and all we want to do is spend time outside, why not spend it in a new house too with an ultra-convenient location on an ultra private non-through street with outdoor space galore?
This larger-than-it-looks (yes, really) 4 bedroom, 3 bath, 2,300+ sq ft home has all the space you've been dreaming of inside and out. You will be ready for the Fall and Winter months with the 2 fireplaces (one wood-burning and one gas) and multiple outdoor spaces: adorable front porch, expansive rear deck with views of the quarter-acre fenced yard backing to Jefferson Manor Park and a 3-season screened porch ready for lounging on Football Sundays or table tennis . You can't help but picture yourself living your best life here. Other great features include hardwood floors on the main level, fancy updated bathrooms on the main and lower levels, newer windows, new carpet in the basement, upgraded sump pump, new dishwasher, microwave, washer / dryer, refrigerator, and of course the Nest thermostat.
Not only is this house absolutely adorable inside…did I mention the amazing yard? After a long day of work, you can take your pick between the screened in porch and composite deck for your favorite place to unwind. Just add a solo stove & you'll never leave!
Now that you are back to work, you should know that this is the perfect residence for commuters....A MILE TO HUNTINGTON METRO. It offers easy access to Old Town Alexandria as well as all of the areas major arteries, including the Beltway, I-95, I-395 and the GW Parkway. Commuting to the NSF, USPTO, Pentagon, Fort Belvoir or D.C. is a breeze! Zoned for Clermont Elementary!
Stop renting or finally get out of the city to make your dreams a reality and start your next chapter in this perfect-for-you home.
Location
State VA
County Fairfax
Zoning 140
Rooms
Other Rooms Living Room, Dining Room, Primary Bedroom, Bedroom 2, Bedroom 3, Bedroom 4, Kitchen, Family Room, Den, Foyer, Laundry, Storage Room, Primary Bathroom, Full Bath
Basement Connecting Stairway, Fully Finished, Outside Entrance, Rear Entrance, Walkout Stairs, Windows, Daylight, Partial, Drainage System, Interior Access, Water Proofing System
Main Level Bedrooms 3
Interior
Interior Features Attic, Carpet, Ceiling Fan(s), Chair Railings, Combination Dining/Living, Dining Area, Entry Level Bedroom, Floor Plan - Open, Kitchen - Eat-In, Stall Shower, Tub Shower, Upgraded Countertops, Walk-in Closet(s), Wood Floors
Hot Water Natural Gas
Heating Forced Air
Cooling Central A/C, Ceiling Fan(s)
Flooring Carpet, Ceramic Tile, Hardwood, Vinyl
Fireplaces Number 2
Fireplaces Type Fireplace - Glass Doors, Gas/Propane, Mantel(s), Wood
Equipment Built-In Microwave, Dishwasher, Disposal, Dryer, Oven/Range - Gas, Refrigerator, Washer, Water Heater
Fireplace Y
Window Features Replacement,Vinyl Clad
Appliance Built-In Microwave, Dishwasher, Disposal, Dryer, Oven/Range - Gas, Refrigerator, Washer, Water Heater
Heat Source Natural Gas
Laundry Dryer In Unit, Has Laundry, Lower Floor, Washer In Unit
Exterior
Exterior Feature Deck(s), Porch(es), Screened
Fence Rear, Wood, Privacy
Water Access N
Roof Type Asphalt
Accessibility None
Porch Deck(s), Porch(es), Screened
Garage N
Building
Lot Description Landscaping, Backs - Parkland, Cul-de-sac, Front Yard, No Thru Street, Rear Yard, Trees/Wooded
Story 2
Foundation Slab
Sewer Public Sewer
Water Public
Architectural Style Ranch/Rambler
Level or Stories 2
Additional Building Above Grade, Below Grade
Structure Type Dry Wall
New Construction N
Schools
Elementary Schools Clermont
Middle Schools Twain
High Schools Edison
School District Fairfax County Public Schools
Others
Senior Community No
Tax ID 0824 10 0029
Ownership Fee Simple
SqFt Source Assessor
Security Features Smoke Detector
Special Listing Condition Standard
Read Less Info
Want to know what your home might be worth? Contact us for a FREE valuation!

Our team is ready to help you sell your home for the highest possible price ASAP

Bought with Feven H Woldu • RE/MAX Allegiance




