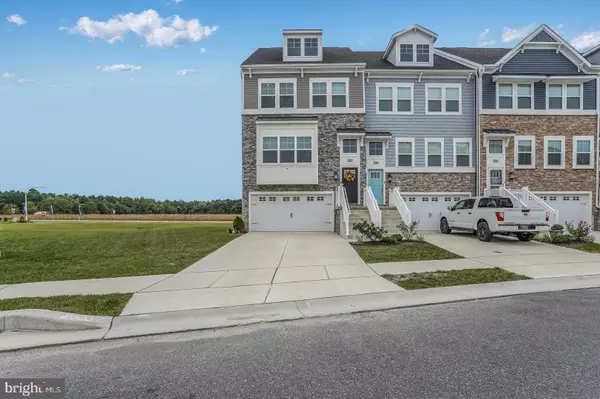For more information regarding the value of a property, please contact us for a free consultation.
Key Details
Sold Price $330,000
Property Type Townhouse
Sub Type End of Row/Townhouse
Listing Status Sold
Purchase Type For Sale
Square Footage 2,371 sqft
Price per Sqft $139
Subdivision Plantation Lakes
MLS Listing ID DESU2006834
Sold Date 11/12/21
Style Coastal
Bedrooms 3
Full Baths 2
Half Baths 1
HOA Fees $132/mo
HOA Y/N Y
Abv Grd Liv Area 2,371
Originating Board BRIGHT
Year Built 2019
Annual Tax Amount $2,905
Tax Year 2021
Lot Dimensions 46.00 x 128.00
Property Description
END UNIT ELLICOTT! Located in The North Shore at Plantation Lakes, this upgraded home offers everything you want from a fantastic amenities package to a great selection of upgrades in the home. This fabulous floor plan offers a two car garage, lower level game room and storage area, a spacious main level with half bath and large composite deck, and 3 bedrooms,2 full bathrooms, and laundry on the 3rd level. The kitchen offers the gourmet layout with built in wall oven/microwave combo, stainless steel appliances, coffee/wine bar, large walk in pantry, upgraded countertops, and an extensive island. This community is designed around the Arthur Hills designed golf course which features a full 18 holes, clubhouse, and pro shop. Amenities include natural gas, in-ground pool, fitness center, playground, golf(extra fee), tennis, community center, walking trails, and a brand new 20,000 sq ft clubhouse with dining. This home is not deeded golf, so only pay to play when you desire, or sign up for a full membership as needed.
Location
State DE
County Sussex
Area Dagsboro Hundred (31005)
Zoning TN
Interior
Interior Features Pantry, Upgraded Countertops, Walk-in Closet(s), Window Treatments, Recessed Lighting, Kitchen - Gourmet
Hot Water Natural Gas
Heating Forced Air
Cooling Central A/C
Equipment Dishwasher, Dryer - Electric, Microwave, Oven - Wall, Oven/Range - Gas, Range Hood, Stainless Steel Appliances, Washer - Front Loading, Water Heater
Fireplace N
Appliance Dishwasher, Dryer - Electric, Microwave, Oven - Wall, Oven/Range - Gas, Range Hood, Stainless Steel Appliances, Washer - Front Loading, Water Heater
Heat Source Natural Gas
Exterior
Parking Features Garage - Front Entry
Garage Spaces 4.0
Amenities Available Basketball Courts, Club House, Exercise Room, Fitness Center, Golf Course Membership Available, Jog/Walk Path, Pool - Outdoor, Tennis Courts
Water Access N
Accessibility None
Attached Garage 2
Total Parking Spaces 4
Garage Y
Building
Story 3
Foundation Slab
Sewer Public Sewer
Water Public
Architectural Style Coastal
Level or Stories 3
Additional Building Above Grade, Below Grade
New Construction N
Schools
School District Indian River
Others
HOA Fee Include Common Area Maintenance,Pool(s),Snow Removal
Senior Community No
Tax ID 133-16.00-1559.00
Ownership Fee Simple
SqFt Source Assessor
Special Listing Condition Standard
Read Less Info
Want to know what your home might be worth? Contact us for a FREE valuation!

Our team is ready to help you sell your home for the highest possible price ASAP

Bought with Alexis Shalaby • Keller Williams Realty




