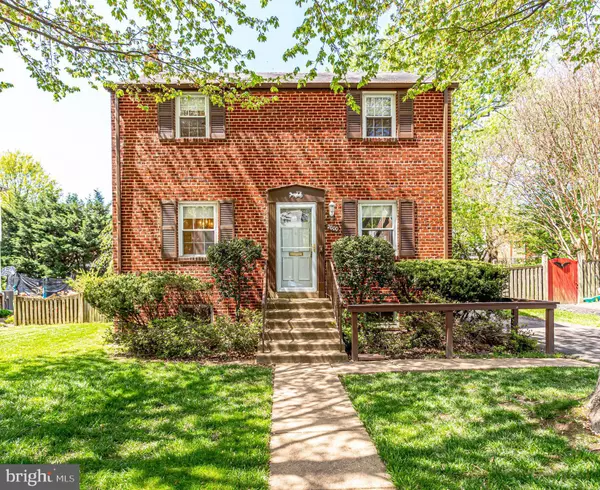For more information regarding the value of a property, please contact us for a free consultation.
Key Details
Sold Price $837,000
Property Type Single Family Home
Sub Type Detached
Listing Status Sold
Purchase Type For Sale
Square Footage 1,556 sqft
Price per Sqft $537
Subdivision Leeway Heights
MLS Listing ID VAAR179412
Sold Date 06/09/21
Style Colonial
Bedrooms 3
Full Baths 1
Half Baths 1
HOA Y/N N
Abv Grd Liv Area 1,556
Originating Board BRIGHT
Year Built 1947
Annual Tax Amount $8,320
Tax Year 2020
Lot Size 6,840 Sqft
Acres 0.16
Property Description
HOME......VERY SWEET HOME. Take a step back in time when life was a bit slower!. This lovely home has more than the traditional features of a pretty brick colonial in Arlington nestled among Azalea bushes and trees that offer just enough shade. The 3 bedrooms ( more like two master suites and one small bedroom), Living room and separate Dining room, all have original Hardwood floors! 1.5 Bathrooms. Kitchen offers Stainless Steel appliances, new microwave, new laminate floor, updated stove and refrigerator and a nostalgic pass-thru into the Family room. Speaking of the Family room..... it runs the entire width of the house and large enough to have friends over to watch a game on one side of the room and still play cards on the other side. Walkout back to a FULL size DECK. This DECK also runs the width of the entire house. Plenty of open area to BBQ or soak up the sun. Or you might prefer to relax under the covered deck and enjoy the shade and the breeze! This is a 2 for the price of 1 deck! Lower Level is partially finished w paneling and plenty of storage for office or recreation. The utility room has Washer/Dryer, half bath on one side and a complete Workshop/ Craft area on the other side! A full size 2nd refrigerator on Lower Level conveys. Air purifier and UV Light system on A/C . Hot Water Heater 2019. Fully fenced back yard. This home is BRIGHT inside and out! Nearby shopping etc...Minutes to Pentagon and DC.
Location
State VA
County Arlington
Zoning R-6
Rooms
Other Rooms Living Room, Dining Room, Bedroom 2, Kitchen, Family Room, Bedroom 1, Recreation Room, Utility Room, Workshop, Bathroom 3, Full Bath, Half Bath
Basement Interior Access, Partially Finished, Workshop, Shelving, Drain
Interior
Interior Features Attic, Family Room Off Kitchen, Formal/Separate Dining Room, Ceiling Fan(s), Air Filter System, Built-Ins, Chair Railings, Wood Floors
Hot Water Natural Gas
Heating Forced Air
Cooling Central A/C
Equipment Stainless Steel Appliances, Stove, Microwave, Refrigerator, Dishwasher, Dryer, Washer, Extra Refrigerator/Freezer
Fireplace N
Window Features Double Pane,Energy Efficient
Appliance Stainless Steel Appliances, Stove, Microwave, Refrigerator, Dishwasher, Dryer, Washer, Extra Refrigerator/Freezer
Heat Source Natural Gas
Laundry Basement
Exterior
Exterior Feature Deck(s), Balcony, Enclosed
Garage Spaces 2.0
Water Access N
Accessibility None
Porch Deck(s), Balcony, Enclosed
Total Parking Spaces 2
Garage N
Building
Story 3
Sewer Public Sewer
Water Public
Architectural Style Colonial
Level or Stories 3
Additional Building Above Grade, Below Grade
New Construction N
Schools
School District Arlington County Public Schools
Others
Senior Community No
Tax ID 10-013-009
Ownership Fee Simple
SqFt Source Assessor
Special Listing Condition Standard
Read Less Info
Want to know what your home might be worth? Contact us for a FREE valuation!

Our team is ready to help you sell your home for the highest possible price ASAP

Bought with Bradshaw M Chamberlin • McEnearney Associates, Inc.




