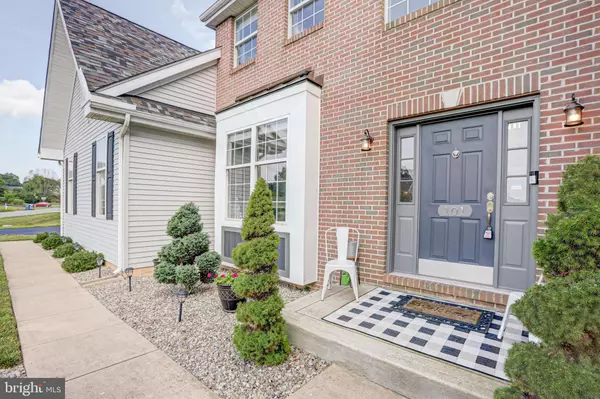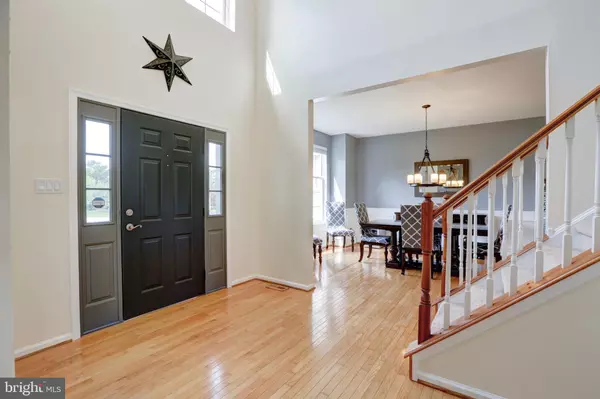For more information regarding the value of a property, please contact us for a free consultation.
Key Details
Sold Price $410,000
Property Type Single Family Home
Sub Type Detached
Listing Status Sold
Purchase Type For Sale
Square Footage 3,000 sqft
Price per Sqft $136
Subdivision Appoquin Farms
MLS Listing ID DENC504816
Sold Date 09/14/20
Style Colonial
Bedrooms 4
Full Baths 3
Half Baths 1
HOA Y/N N
Abv Grd Liv Area 3,000
Originating Board BRIGHT
Year Built 1999
Annual Tax Amount $3,095
Tax Year 2020
Lot Size 0.500 Acres
Acres 0.5
Lot Dimensions 121.30 x 180.90
Property Description
Blink and you'll miss this beautiful 4 bedroom home on a 1/2 acre in Appoquin Farms! Located on the east side of Rt 13, this neighborhood offers a country esque setting with quick access to major roadways, superior schools, and shopping centers! You'll love this large corner property which features a side-entry garage, extra driveway space and a fenced rear yard! Inside the home has much to offer including a living room, dining room, family room, laundry room and office all on the main floor! The family room is open concept to the kitchen which has lots of cabinet space, granite counters, and the best feature of all... a screened in porch! I'm guessing you'll spend the majority of your time out there enjoying sounds of nature (minus the bugs), especially after you've had a long day working or homeschooling! Upstairs you'll find 4 bedrooms and 2 full bathrooms each with plenty of space to share if you need to! The master suite has tall ceilings, a sitting room and its own private bathroom with a large soaking tub. The home has a full basement with plenty of space for a future "finishing" plan, just bring the ideas! All this and more at a great price within the ever-growing town of Middletown! Come and get a glimpse before it's gone!
Location
State DE
County New Castle
Area South Of The Canal (30907)
Zoning NC21
Rooms
Other Rooms Living Room, Dining Room, Primary Bedroom, Sitting Room, Bedroom 2, Bedroom 3, Bedroom 4, Kitchen, Family Room, Basement, Primary Bathroom, Full Bath, Half Bath
Basement Full
Interior
Interior Features Breakfast Area, Carpet, Dining Area, Family Room Off Kitchen, Kitchen - Eat-In, Primary Bath(s), Pantry, Tub Shower, Upgraded Countertops, Walk-in Closet(s), Kitchen - Island, Soaking Tub, Wood Floors
Hot Water Electric
Heating Forced Air
Cooling Central A/C
Flooring Partially Carpeted, Hardwood
Fireplaces Number 1
Fireplaces Type Gas/Propane
Equipment Built-In Microwave, Cooktop, Energy Efficient Appliances, ENERGY STAR Clothes Washer, ENERGY STAR Dishwasher, ENERGY STAR Refrigerator, Oven - Self Cleaning
Fireplace Y
Appliance Built-In Microwave, Cooktop, Energy Efficient Appliances, ENERGY STAR Clothes Washer, ENERGY STAR Dishwasher, ENERGY STAR Refrigerator, Oven - Self Cleaning
Heat Source Natural Gas
Laundry Main Floor
Exterior
Exterior Feature Deck(s), Screened
Parking Features Garage - Side Entry, Inside Access
Garage Spaces 2.0
Utilities Available Cable TV Available, Electric Available, Natural Gas Available, Phone Available, Sewer Available, Water Available
Water Access N
Roof Type Pitched,Shingle
Accessibility Doors - Swing In
Porch Deck(s), Screened
Attached Garage 2
Total Parking Spaces 2
Garage Y
Building
Story 2
Sewer Public Sewer
Water Public
Architectural Style Colonial
Level or Stories 2
Additional Building Above Grade, Below Grade
Structure Type 2 Story Ceilings
New Construction N
Schools
Elementary Schools Old State
Middle Schools Louis L.Redding.Middle School
High Schools Middletown
School District Appoquinimink
Others
Pets Allowed Y
Senior Community No
Tax ID 14-002.40-046
Ownership Fee Simple
SqFt Source Assessor
Acceptable Financing Cash, Conventional, FHA, VA
Horse Property N
Listing Terms Cash, Conventional, FHA, VA
Financing Cash,Conventional,FHA,VA
Special Listing Condition Standard
Pets Allowed No Pet Restrictions
Read Less Info
Want to know what your home might be worth? Contact us for a FREE valuation!

Our team is ready to help you sell your home for the highest possible price ASAP

Bought with Megan Aitken • Keller Williams Realty




