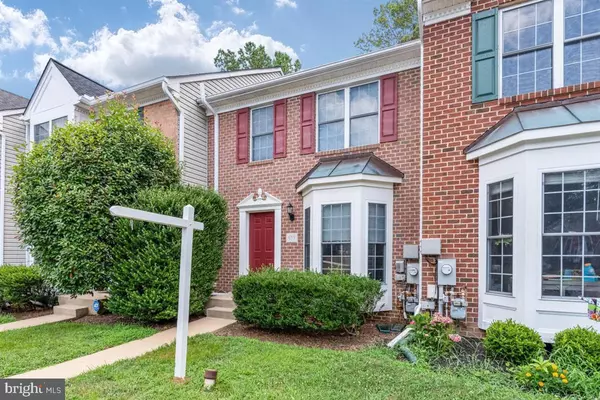For more information regarding the value of a property, please contact us for a free consultation.
Key Details
Sold Price $333,000
Property Type Condo
Sub Type Condo/Co-op
Listing Status Sold
Purchase Type For Sale
Square Footage 2,090 sqft
Price per Sqft $159
Subdivision Falcon Crest
MLS Listing ID MDAA441108
Sold Date 09/10/20
Style Traditional
Bedrooms 3
Full Baths 2
Half Baths 1
Condo Fees $130/mo
HOA Y/N N
Abv Grd Liv Area 1,440
Originating Board BRIGHT
Year Built 1999
Annual Tax Amount $3,337
Tax Year 2019
Property Description
Falcon Crest Townhome, rare on the market with 3 finished levels with a bright and sunny open floor plan. Entering Main level with entire level gleaming Hardwood Floors, Formal Dining Room, Half Bath, Spacious Kitchen off family room. Walk out to your Deck and Relax every morning facing Mature Trees. Upper Level with Master Bedroom, Large Full Bath and Large Closets. 2 Additional Bedrooms and additional Full Bath. Walkout basement is very spacious to concrete Patio, great for grilling and entertaining. Large Storage Utility Room with bathroom rough-in and ample space to make an Office. Radon mitigation already in place. Broadneck School District. Great location only minutes to Downtown Annapolis and the Bay Bridge. Home is conveniently located with easy access to Annapolis/Baltimore/DC and walking distance to shops and local restaurants. Also, Walking distance to the new Broadneck Peninsula Trail running from Cape St Claire to the B&A Trail. Welcome Home !
Location
State MD
County Anne Arundel
Zoning R 15
Rooms
Other Rooms Dining Room, Primary Bedroom, Bedroom 2, Bedroom 3, Kitchen, Family Room, Utility Room, Bathroom 2, Bathroom 3, Primary Bathroom
Basement Fully Finished, Heated, Interior Access, Rough Bath Plumb, Sump Pump, Daylight, Full, Connecting Stairway, Rear Entrance
Interior
Interior Features Carpet, Ceiling Fan(s), Chair Railings, Combination Kitchen/Living, Crown Moldings, Dining Area, Family Room Off Kitchen, Formal/Separate Dining Room, Primary Bath(s), Recessed Lighting, Tub Shower, Walk-in Closet(s), Wood Floors
Hot Water Natural Gas
Heating Forced Air
Cooling Central A/C, Ceiling Fan(s)
Flooring Hardwood, Ceramic Tile, Carpet
Fireplaces Type Gas/Propane, Mantel(s)
Equipment Built-In Microwave, Dishwasher, Disposal, Oven/Range - Gas, Refrigerator, Stainless Steel Appliances, Water Heater, Dryer, Washer
Fireplace Y
Appliance Built-In Microwave, Dishwasher, Disposal, Oven/Range - Gas, Refrigerator, Stainless Steel Appliances, Water Heater, Dryer, Washer
Heat Source Natural Gas
Laundry Basement
Exterior
Exterior Feature Deck(s), Patio(s)
Amenities Available None
Waterfront N
Water Access N
View Trees/Woods
Accessibility None
Porch Deck(s), Patio(s)
Parking Type On Street
Garage N
Building
Story 2
Sewer Public Sewer
Water Public
Architectural Style Traditional
Level or Stories 2
Additional Building Above Grade, Below Grade
New Construction N
Schools
Middle Schools Magothy River
High Schools Broadneck
School District Anne Arundel County Public Schools
Others
HOA Fee Include Common Area Maintenance,Management
Senior Community No
Tax ID 020326290100448
Ownership Condominium
Special Listing Condition Standard
Read Less Info
Want to know what your home might be worth? Contact us for a FREE valuation!

Our team is ready to help you sell your home for the highest possible price ASAP

Bought with Alyssa Marie Valdes • Coldwell Banker Realty
GET MORE INFORMATION





