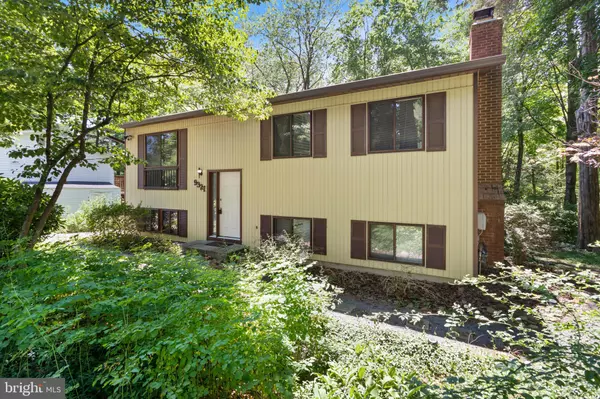For more information regarding the value of a property, please contact us for a free consultation.
Key Details
Sold Price $350,000
Property Type Single Family Home
Sub Type Detached
Listing Status Sold
Purchase Type For Sale
Square Footage 1,662 sqft
Price per Sqft $210
Subdivision Village Of Oakland Mills
MLS Listing ID MDHW282670
Sold Date 10/13/20
Style Split Foyer
Bedrooms 4
Full Baths 2
HOA Y/N N
Abv Grd Liv Area 988
Originating Board BRIGHT
Year Built 1970
Annual Tax Amount $4,730
Tax Year 2019
Lot Size 0.295 Acres
Acres 0.29
Property Description
Welcome home to this spectacular home in the heart of Columbia on a quiet cul-de-sac! Backs to trees and open space in a very private setting where you can retreat at the end of your day to take in the sights and sounds of Mother Nature! Spacious Living Room, Separate Dining Room, Open Kitchen, Three Bedrooms and Bath complete the main level. The lower level has an enormous Family Room, Fourth Bedroom, Full Bath and Utility Room. Beautifully landscaped lot with walk out basement leading to a covered patio. Newer water heater, roof and main level bathroom all in 2016. Wood burning fireplace. Shows well. Easy access to Columbia's walking trails, OM Village Center and schools.
Location
State MD
County Howard
Zoning NT
Rooms
Other Rooms Dining Room, Primary Bedroom, Bedroom 2, Bedroom 3, Bedroom 4, Kitchen, Family Room, Bathroom 1, Bathroom 2
Basement Fully Finished, Walkout Level
Main Level Bedrooms 3
Interior
Interior Features Carpet, Ceiling Fan(s), Formal/Separate Dining Room, Primary Bath(s), Tub Shower
Hot Water Natural Gas
Heating Heat Pump(s), Forced Air
Cooling Central A/C, Ceiling Fan(s)
Fireplaces Number 1
Equipment Dishwasher, Dryer - Gas, Exhaust Fan, Refrigerator, Stove, Washer, Water Heater
Appliance Dishwasher, Dryer - Gas, Exhaust Fan, Refrigerator, Stove, Washer, Water Heater
Heat Source Natural Gas
Exterior
Garage Spaces 4.0
Amenities Available Bike Trail, Common Grounds, Jog/Walk Path, Pool Mem Avail, Tot Lots/Playground
Waterfront N
Water Access N
View Garden/Lawn, Panoramic, Scenic Vista, Trees/Woods
Accessibility None
Parking Type Driveway
Total Parking Spaces 4
Garage N
Building
Lot Description Backs to Trees, Cul-de-sac, Landscaping, Rear Yard
Story 2
Sewer Public Sewer
Water Public
Architectural Style Split Foyer
Level or Stories 2
Additional Building Above Grade, Below Grade
New Construction N
Schools
Elementary Schools Stevens Forest
Middle Schools Oakland Mills
High Schools Oakland Mills
School District Howard County Public School System
Others
Senior Community No
Tax ID 1416080616
Ownership Fee Simple
SqFt Source Assessor
Special Listing Condition Standard
Read Less Info
Want to know what your home might be worth? Contact us for a FREE valuation!

Our team is ready to help you sell your home for the highest possible price ASAP

Bought with Taiye Akinmboni • RE/MAX United Real Estate
GET MORE INFORMATION





