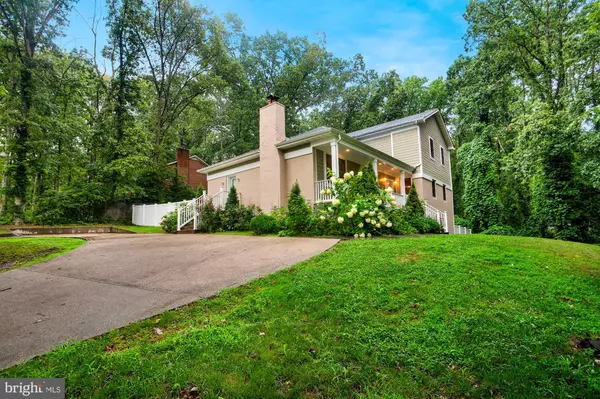For more information regarding the value of a property, please contact us for a free consultation.
Key Details
Sold Price $795,000
Property Type Single Family Home
Sub Type Detached
Listing Status Sold
Purchase Type For Sale
Square Footage 4,650 sqft
Price per Sqft $170
Subdivision Springvale
MLS Listing ID VAFX1143154
Sold Date 12/23/20
Style Traditional
Bedrooms 5
Full Baths 4
HOA Y/N N
Abv Grd Liv Area 4,650
Originating Board BRIGHT
Year Built 1963
Annual Tax Amount $8,304
Tax Year 2020
Lot Size 0.681 Acres
Acres 0.68
Property Description
This house was completely renovated in 2015! It is now four times it's original size . It boasts 30 foot vaulted ceiling on the main level with a open floor plan and gourmet kitchen. A wood burning fireplace is nestled in the corner. Two bedrooms with newly installed hardwood floors on the main level and 2 full bath complete the floor. Upstairs has two bedrooms with vaulted ceilings and new hardwood floors . A giant bathroom has double sinks with newly added cabinets, large shower and separate tub. Front load washer and dryer complete the floor. The spacious basement has newly installed hardwood floors though out has lots of living space and a large bedroom and bathroom. Out the kitchen door you will find a flagstone patio with raised composite deck for entertaining. A new composite fence surrounds the large yard. A composite shed on a foundation sits in the corner. No HOA. A quiet Oasis that is close to shopping, activities, Amazon HQ2 and the Beltway.
Location
State VA
County Fairfax
Zoning 120
Rooms
Basement Full, Fully Finished
Main Level Bedrooms 2
Interior
Interior Features Attic, Combination Dining/Living, Dining Area, Entry Level Bedroom, Floor Plan - Open, Kitchen - Gourmet, Recessed Lighting, Upgraded Countertops, Walk-in Closet(s), Window Treatments
Hot Water Natural Gas
Heating Forced Air
Cooling Central A/C
Flooring Hardwood
Fireplaces Number 1
Equipment Built-In Microwave, Built-In Range, Cooktop, Dishwasher, Disposal, Dryer - Front Loading, Microwave, Oven/Range - Gas, Freezer, Refrigerator, Washer - Front Loading
Appliance Built-In Microwave, Built-In Range, Cooktop, Dishwasher, Disposal, Dryer - Front Loading, Microwave, Oven/Range - Gas, Freezer, Refrigerator, Washer - Front Loading
Heat Source Natural Gas
Exterior
Water Access N
Roof Type Architectural Shingle
Accessibility None
Garage N
Building
Story 3
Sewer Public Sewer
Water Public
Architectural Style Traditional
Level or Stories 3
Additional Building Above Grade, Below Grade
Structure Type Vaulted Ceilings
New Construction N
Schools
Elementary Schools Garfield
Middle Schools Key
High Schools John R. Lewis
School District Fairfax County Public Schools
Others
Senior Community No
Tax ID 0901 02 0125
Ownership Fee Simple
SqFt Source Assessor
Special Listing Condition Standard
Read Less Info
Want to know what your home might be worth? Contact us for a FREE valuation!

Our team is ready to help you sell your home for the highest possible price ASAP

Bought with Candyce Astroth • Samson Properties




