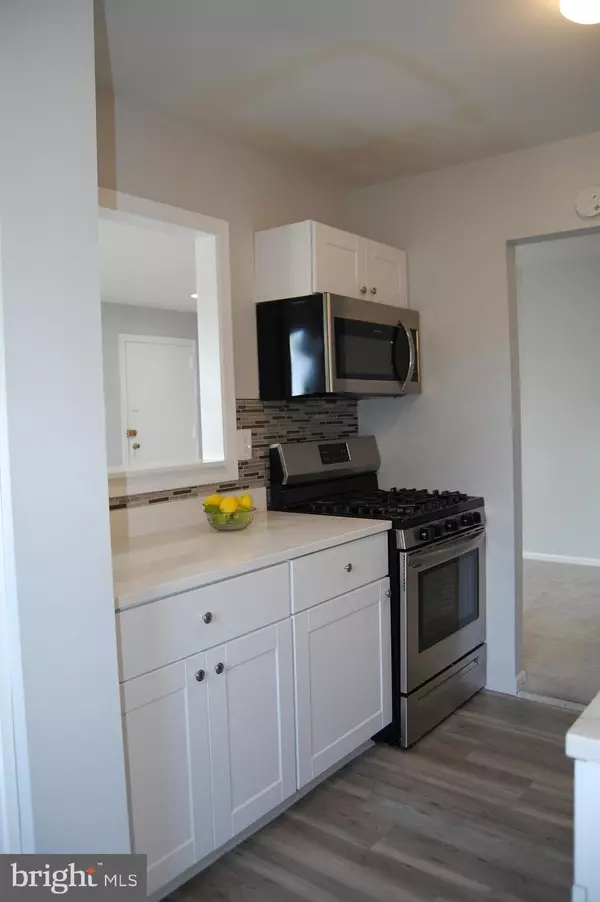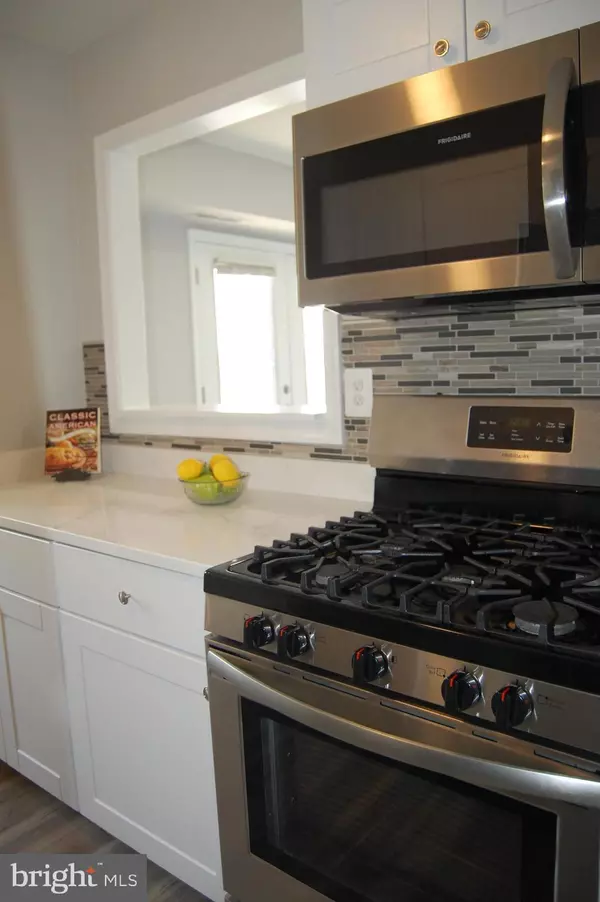For more information regarding the value of a property, please contact us for a free consultation.
Key Details
Sold Price $226,000
Property Type Condo
Sub Type Condo/Co-op
Listing Status Sold
Purchase Type For Sale
Square Footage 925 sqft
Price per Sqft $244
Subdivision Mayflower Square
MLS Listing ID VAAX2015388
Sold Date 08/04/22
Style Colonial
Bedrooms 2
Full Baths 1
Condo Fees $417/mo
HOA Y/N N
Abv Grd Liv Area 925
Originating Board BRIGHT
Year Built 1965
Annual Tax Amount $2,306
Tax Year 2022
Property Description
Location, Location,Location. Huge 2 bedroom 1 bath condo in sought after Mayflower Square features a light, bright and open floor plan. Sun fills this wonderful top floor, corner unit during the day. The spacious primary bedroom is privately located on the corner and hosts a walk in closet. Secondary bedroom is generously sized and boasts a large closet. Updated eat in kitchen features granite counter tops with a huge sink, stainless steel appliances and a beautiful tile back splash . Breakfast nook in kitchen is large enough to host a medium sized table. Updated bathroom includes an over sized granite sink counter.Entertain in your dining room off of the kitchen, or the expansive living room with a pass through to the kitchen. Relax and enjoy a cup of coffee on your sunny , breezy balcony. 395 is only minutes away and it's an easy commute to DC, Pentagon, Crystal City, Mark Center HQ2, and Old Town. Shopping is a stone's throw away and an easy walk. Parking is ample and there are two parking passes for this property. All utilities are included in the the condo fee and the property has a laundry facility in the basement. Community has tot lots and a community pool. Welcome Home. Hurry, this one won't last!
Location
State VA
County Alexandria City
Zoning RA
Rooms
Other Rooms Living Room, Dining Room, Primary Bedroom, Bedroom 2, Kitchen, Bathroom 1
Main Level Bedrooms 2
Interior
Interior Features Carpet, Combination Dining/Living, Floor Plan - Open, Floor Plan - Traditional, Kitchen - Eat-In, Kitchen - Table Space, Recessed Lighting, Upgraded Countertops
Hot Water Natural Gas
Heating Forced Air
Cooling Central A/C
Equipment Built-In Microwave, Dishwasher, Disposal, Icemaker, Oven/Range - Gas, Refrigerator, Stainless Steel Appliances
Appliance Built-In Microwave, Dishwasher, Disposal, Icemaker, Oven/Range - Gas, Refrigerator, Stainless Steel Appliances
Heat Source Natural Gas
Exterior
Exterior Feature Balcony
Amenities Available Common Grounds, Pool - Outdoor, Tot Lots/Playground, Extra Storage, Laundry Facilities, Party Room
Water Access N
Accessibility Other
Porch Balcony
Garage N
Building
Story 3
Unit Features Garden 1 - 4 Floors
Sewer Public Sewer
Water Public
Architectural Style Colonial
Level or Stories 3
Additional Building Above Grade, Below Grade
New Construction N
Schools
Elementary Schools William Ramsay
Middle Schools Francis C Hammond
High Schools T.C. Williams
School District Alexandria City Public Schools
Others
Pets Allowed Y
HOA Fee Include Common Area Maintenance,Ext Bldg Maint,Insurance,Management,Pool(s),Reserve Funds,Road Maintenance,Snow Removal,Air Conditioning,Electricity,Gas,Heat,Lawn Care Front,Trash,Water
Senior Community No
Tax ID 50230190
Ownership Condominium
Special Listing Condition Standard
Pets Allowed Size/Weight Restriction
Read Less Info
Want to know what your home might be worth? Contact us for a FREE valuation!

Our team is ready to help you sell your home for the highest possible price ASAP

Bought with Jennifer L Walker • McEnearney Associates, Inc.
GET MORE INFORMATION





